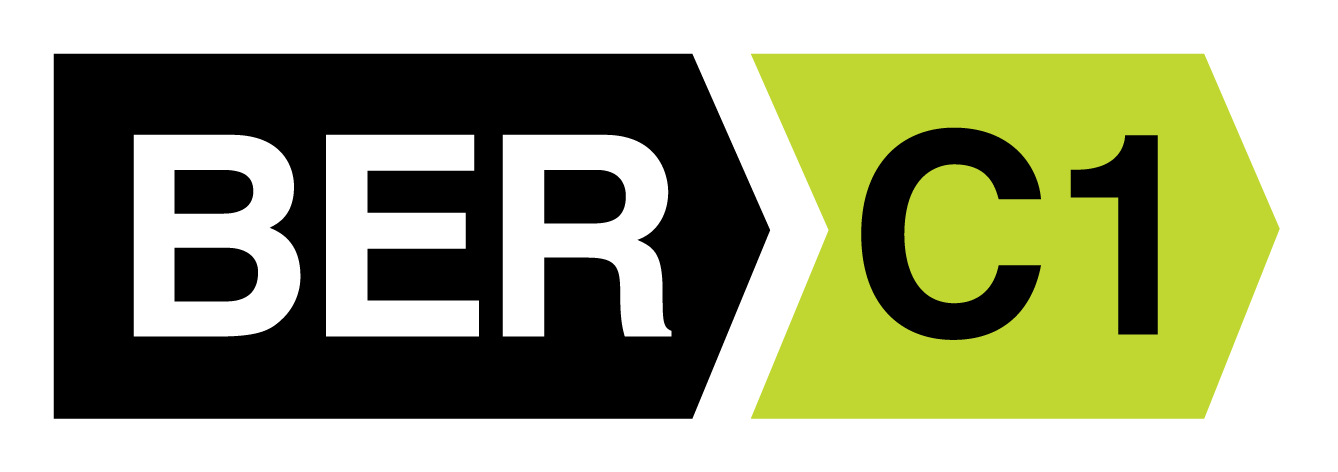- Home
- New Developments
- Sales
- Lettings
- K-Club
- Commercial
- Development Land
- Valuations
- Advice
- Private Clients
Over 50 years
of professional experience
Valuation
● Built in 2007
● Sandstone pebble driveway
● Maintenance free exterior
● Entertaining / reception room
● Fully kited bar
● Quiet country side location
● Security lights.
● South West facing raised patio area
● Double garage
● Outdoor Hot tub
● PVC & Velux windows throughout
● 10 minutes drive from M4
French Estates are delighted to present to the market this magnificent countryside residence on a c. 0.75 acre site. This impressive property has three large double bedrooms, a large rear patio, full bar and lounge rooms this is the perfect home for family get together's and entertaining. Standing on c. 0.75 acres of landscaped and enclosed gardens. This charming home enjoys wonderful privacy and with a lovely south westerly orientation, the raised patio area is perfect for al fresco dining and offers complete peace of mind if you have young children. This beautifully designed home affords the discerning buyer a tranquil lifestyle in a peaceful and beautiful country setting while close proximity to the M4 motorway and major transport routes provides easy access to Dublin City and Airport.
Front Porch : 5’06'' x 3’00''
Double glazed patio door, tiled flooring.
Hallway: 27’00'' x 3’03”
Light fittings, velux windows, tiled flooring.
Living room : 23’00” x 22’00”
Large living room, a solid fuel stove with slate hearth, solid wood flooring and double doors leading to dining area.
Kitchen / Dining Area : 23’06” x 22’00”
Spacious open plan kitchen/dining area, recessed lighting, a fully fitted solid oak kitchen with tiled splashbacks and tiled flooring. French double doors provide access to rear sunroom.
Sunroom : 14’07” x 12’08”
Large bright sunroom to rear of kitchen with tiled flooring and patio doors to rear garden.
Utility Room : 10’06” x 7’06”
Fully fitted utility room with tiled flooring and tiled splashbacks. Double doors leading to rear garden and patio area.
Master bedroom : 21’00” x 15’02”
Large double bedroom accessed from living room with carpet flooring. Large built in wardrobes with ample storage space.
Master En suite : 8’03 x 8’00”
Large, fully tiled bathroom with wc, whb and large corner bath.
Bedroom 2 : 14’07” x 8’07”
Light filled, double bedroom overlooking the front garden with a carpet flooring.
Bedroom 3 : 14’03” x 13’02”
Bright double bedroom overlooking the front garden with a carpet flooring.
Bathroom : 11’03” x 6’03”
Large fully tiled bathroom with wc, whb and shower cubicle with electric Triton T90 shower.
Bar : 22’14” x 20’09”
Full bar including bar stools, hand crafted purpose built bar unit, taps, pumps, coolers, pool table, fridge freezer unit, electric wall fire, folding doors leading to raised patio area and garden. Stairs leading to entertainment area.
Entertainment / Reception Room: 23’03” x 20’0”
Spacious reception area with laminate wood flooring and balcony over looking the rear garden.
Outside:
Large landscaped front and rear gardens with a sunny south west aspect, including a raised patio area to the rear and a large outdoor hot tub. To the front of the property there is a maintenance free sandstone pebble driveway with ample parking and access to double garage.

BER No:
Energy Performance Indicator:
CONTACT
PHONE: 01 624 2320
Fax: 01 6244250
Email: info@french-estates.ie
Web: www.french-estates.ie
PSRA licence no. 002373