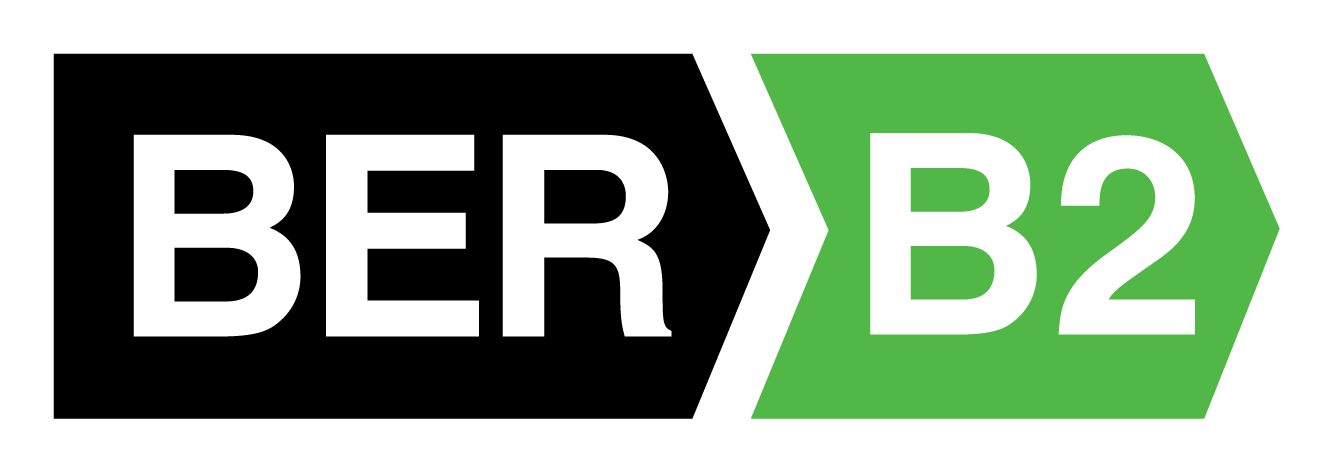- Home
- New Developments
- Sales
- Lettings
- K-Club
- Commercial
- Development Land
- Valuations
- Advice
- Private Clients
Over 50 years
of professional experience
Valuation
● Immaculate condition throughout
● Master bedroom en-suite
● Large south facing balcony
● 15 minute walk to Liffey Valley S.C
● Walking distance to bus stop providing transport links to Dublin City Centre & Dublin Airport.
● 2 minutes drive from M4 & M50
● Wired for alarm
Online bidding for this property is at https://frenchestates.bidable.ie ,please register to place an offer.
French Estates are delighted to present to the market this charming two bedroom second floor apartment nestled in the superbly located St. Edmunds Park. This delightful home is immaculately maintained and features a large south facing balcony. No. 16 with its spacious open plan kitchen cum dining room and modern kitchen comes to the market in walk in condition and is ideal for the first buyer time buyer and investor alike. Ideally located within walking distance of local amenities including Hermitage Park, restaurants, playground, Liffey Valley Shopping Centre, public transport routes serving Dublin City Centre & Dublin Airport and just minutes’ drive to N4, N7 & M50 roads networks.
Entrance Hallway: 10’09'' x 4’06''
Entrance hall with laminate wood flooring, utility cupboard and provides central access to all rooms.
Living room / Dining area : 15’02” x 13’11”
Meticulously maintained open plan, light filled living space overlooking the large rear balcony with laminate wood flooring, recessed spot lights, a cosy dining area, TV point & access to the balcony.
Kitchen : 9’06” x 7’06”
Compact modern kitchen with fully fitted wall and base units, tiled splash backs, recessed lighting, gas hob, integrated appliances and a tiled floor.
Master Bedroom: 14’02” x 12’05”
Spacious light filled double bedroom with built in wardrobes, carpet flooring and access to en suite.
Ensuite: 4’10 x 6’10”
Fully tiled en-suite with wc, whb & a large shower.
Storage Room/ home office: 8’00” x 6’10”
Large storage room with cube shelving unit and carpet flooring perfect for use as a home office, baby room or large storage room.
Bedroom 2: 10’05” x 11’00”
Large light filled bedroom with built in wardrobes and carpet flooring.
Family Bathroom: 7’07” x 6’05”
Beautifully maintained, fully tiled contemporary bathroom, with recessed lighting, a white three piece suite including a bath, wc & whb.
Balcony: 4’09” x 11’05”
Large south facing balcony overlooking a tranquil courtyard setting, perfect spot for al fresco dining.
Included in Sale
All furniture, carpets, light fittings, integrated appliances and laundry appliances.

BER No:
Energy Performance Indicator:
CONTACT
PHONE: 01 624 2320
Fax: 01 6244250
Email: info@french-estates.ie
Web: www.french-estates.ie
PSRA licence no. 002373