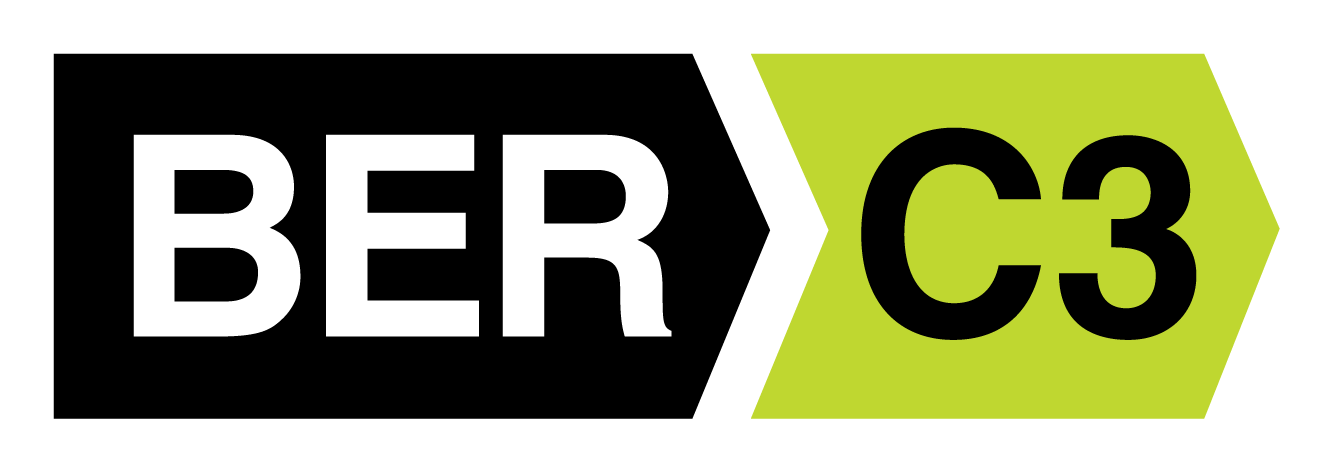- Home
- New Developments
- Sales
- Lettings
- K-Club
- Commercial
- Development Land
- Valuations
- Advice
- Private Clients
Over 50 years
of professional experience
Valuation
● Side entrance
● Recently renovated to high standard
● Not overlooked to rear
● PVC double glazed windows and doors throughout
● Main bedroom ensuite
● Walking distance to shop, schools and local transport
French Estates are delighted to present to the market this tastefully renovated home with four double bedrooms in the heart of Straffan Village.
Fir House is superbly located in the heart of Straffan village, Co Kildare, on the banks of the River Liffey, 29 kilometers from Dublin in one of the most sought after residential addresses in Kildare. Fir House is a short stroll from The Kildare Country Club commonly known as The K Club. It boasts two championship golf courses which have staged the internationally renowned events, the Ryder Cup, the European Open and the Irish Open.
Straffan has a lot to offer with two public houses, a well-regarded primary school, GAA club, soccer club, an excellent convenience store with a petrol station and post office, several excellent restaurants in The K Club and the quaint Straffan Antiques and Tea Rooms, Simplicite beauty salon and Quirc Interior Design.
Local commercial visitor attractions include the Steam Museum and the neighbouring Lyons Estate and Castletown House. Located in the heart of the village and with excellent access to the N7 and M4, you will be in Dublin City in about 40 minutes.
This spacious property affords the discerning buyer all the benefits of village living while still set amid a beautiful country setting. Excellent proximity to major transport routes, Dublin City and Airport make this the ideal location.
Entrance Hall: 12’06” x 9’04” Spacious entrance hall with under stairs storage and industrial laminate flooring.
Living Room 15’05” x 12’10” with a feature bay window, industrial laminate flooring and a feature fireplace.
Dining Room 12’02” x 12’10” with industrial laminate flooring, recessed spot lights and French doors providing access to the rear garden.
Kitchen: 13’01” x 9’09” A modern fully fitted kitchen with wall and base units, integrated appliances, recessed spot lights and an industrial laminate floor. Provides access to the rear garden and utility.
Utility 10’01” x 8’04” Overlooking the front and plumbed for washing machine and provides access to guest wc. Guest wc: part tiled with wc and whb.
Master Bedroom: 13’01” x 10’08” Overlooking the rear garden with built in wardrobes, industrial laminate flooring and an en-suite.
En-suite: 8’09” x 3’11” Partially tiled with a tiled floor, wc, whb, shower cubicle, mirrors and recessed spot lights.
Bedroom 2: 9’10” x 11’05” overlooking the front with built in wardrobes and industrial laminate flooring.
Bedroom 3: 8’11” x 11’00” overlooking the front with built in wardrobes and industrial laminate flooring.
Bedroom 4: 12’04” x 9’01” overlooking the front with built in wardrobes and industrial laminate flooring.
Family Bathroom: 9’06” x 7’04” Part tiled with a white three piece suite, a shower cubical, recessed lighting and a tiled floor.
Outside: The enclosed rear garden has a side entrance and paved patio area surrounded by a host of fir trees.

BER No:
Energy Performance Indicator:
By appointment only.
Take Exit 7 off the M4 exit. At the Maynooth Business Campus roundabout, take the 2nd exit onto Straffan Rd/R406. Proceed on the R406 and at the roundabout, take 2nd exit onto Barberstown Rd. Continue into Straffan Village and Fir House is on the left-hand side, immediately before the petrol station.
CONTACT
PHONE: 01 624 2320
Fax: 01 6244250
Email: info@french-estates.ie
Web: www.french-estates.ie
PSRA licence no. 002373