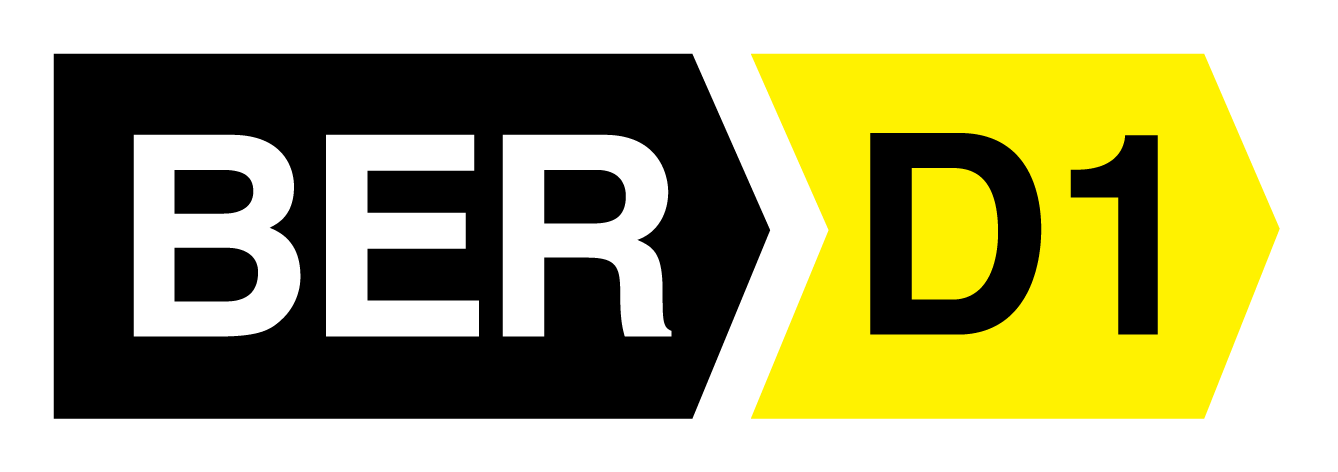- Home
- New Developments
- Sales
- Lettings
- K-Club
- Commercial
- Development Land
- Valuations
- Advice
- Private Clients
Over 50 years
of professional experience
Valuation
● Large end site
● Generous accommodation throughout
● Cobblelock driveway with ample parking
● Partially brick fronted
● PVC double glazed windows
● 2 Side entrances
● Large gardens with a sunny aspect
● Walking distance to schools, shops and bus stop providing transport links to Dublin
● 10 minute walk from Louisa Bridge train station
● 2 minute drive from M4 Services
French Estates are delighted to present to the market this rare opportunity to acquire an exceptionally large three bed detached residence on a large end site in the superbly located estate of Castletown, Leixlip. This very spacious home is extended to the side and rear and has enormous potential for the discerning buyer. With light filled, well proportioned accommodation, spacious surrounding gardens and cobblelock driveway, its exterior appeal is instantly obvious. It's close proximity to excellent primary and secondary schools, shops, Leixlip GAA and village makes this location a most desired address. No. 259 is within a gentle stroll to excellent transport links including Louisa Bridge Train station and only minutes’ drive from the M4, Intel and Hewlett Packard.
Entrance Hallway: 16’ 00'' x 8’ 02'' Spacious entrance hall with industrial laminate wood flooring.
Living Room : 26’ 10” x 12’ 09” Spacious light filled living room which provides access to the kitchen with a brick effect fireplace and carpet flooring.
Kitchen / Dining Area : 21’ 07” x 10’ 09” Fully fitted open plan kitchen with wall and base units, tiled splash backs, linoleum flooring and provides gives access to the utility.
Rear reception : 24’ 02” x 10’ 07” Light filled room over looking the rear garden with industrial laminate flooring.
Office : 8’ 08'' x 7’ 11'' Over looking the front garden with carpet flooring.
Utility : 11’ 07” x 9’ 01” Fully fitted with wall and base units, tiled splash backs, laundry appliances, linoleum flooring and provides access to the rear garden.
Downstairs Guest WC and Wet Room: 9’ 00” x 8’ 02” With a wc, whb and Triton T90z shower and a tiled floor.
Landing: 12’ 04” x 7’ 03” Light filled landing, hotpress with immersion, access to attic and carpet flooring.
Master Bedroom : 11’ 04” x 13’ 09” Large double bedroom overlooking the rear garden with built in wardrobes and industrial laminate wood flooring.
Bedroom 2: 13’ 02” x 10’ 09” Spacious double bedroom overlooking the front garden with built in wall to wall sliderobes and industrial wood laminate flooring.
Bedroom 3: 8’ 02” x 7’ 06” Large single bedroom overlooking the front garden with carpet flooring.
Family Bathroom: 7’ 02” x 6’ 05’ Fully tiled with a three piece suite including bath wc, whb and Triton T90z shower. Gardens Large enclosed gardens with a large steel shed and a large cobblelock drive to the front of the property with ample parking for several cars.
Included in Sale : Carpets, curtains, blinds, light fittings and kitchen and laundry appliances.

BER No:
Energy Performance Indicator:
CONTACT
PHONE: 01 624 2320
Fax: 01 6244250
Email: info@french-estates.ie
Web: www.french-estates.ie
PSRA licence no. 002373