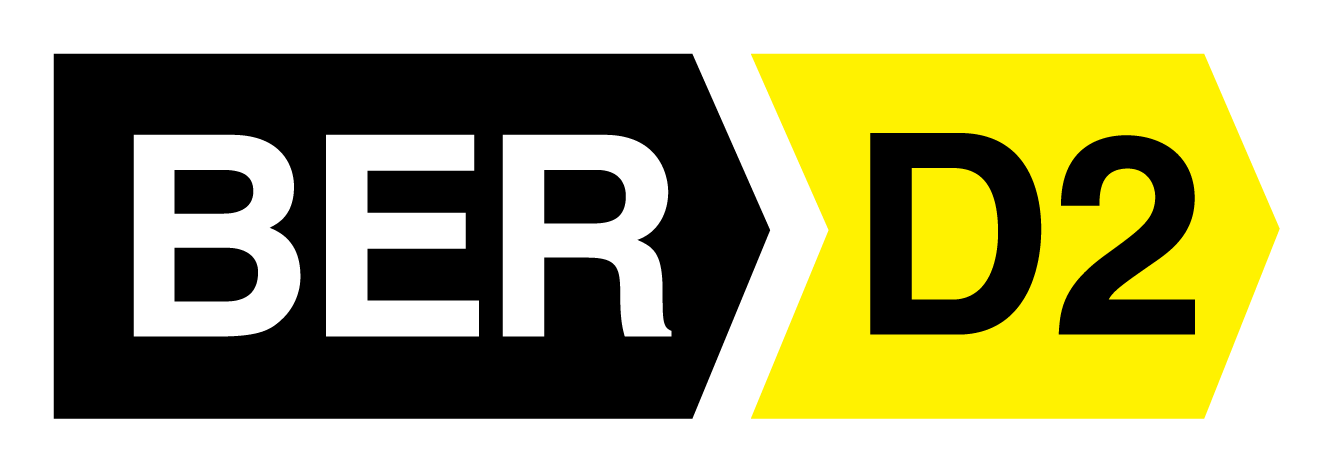- Home
- New Developments
- Sales
- Lettings
- K-Club
- Commercial
- Development Land
- Valuations
- Advice
- Private Clients
Over 50 years
of professional experience
Valuation
2 Rye River Close is a charming four-bedroom semi-detached residence tucked away in a quiet cul the sac in Dun Carraig. Its rustic setting adjacent to the river and accessibility to the village makes this the dream location. With a large open plan kitchen, four bedrooms and over looking a large green area, this home is ideal for a growing family. This superbly located home is a pleasant stroll to Confey train station and GAA grounds. There are also a host of excellent schools, shops, bars, cafes on its door step. With easy access to the N4 you will be in Dublin City Centre by car in 20 minutes.
Entrance Hallway: 4.53m x 1.98m
Large entrance hall with carpet flooring with access to living room and kitchen.
Living Room: 5.09m x 3.60m
Large open plan living area overlooking the front garden with a laminate wood floor, a feature fireplace with an open fire and a feature bay window. Double doors provide access the kitchen.
Kitchen/Dining Room: 4.97m x 4.42m
Light filled kitchen open plan kitchen cum dining area with a fully fitted kitchen with wall and base units, tiled splash backs, tiled flooring, a feature island and provides access to the rear garden.
Utility: 2.06m x 1.60m
Fitted with wall presses and a work top and plumbed for a washing machine with tiled flooring and access to guest wc.
Guest WC: 1.85m x 0.99m fully tiled with wc & whb.
First Floor Accommodation
Landing: 3.352m x 3.439m
Spacious and bright with hot press containing immersion, access to attic and carpet flooring.
Master Bedroom: 3.22m x 3.15m
Large double bedroom overlooking the front garden with a carpet floor and built in wardrobes.
Bedroom 2: 3.04m x 2.25m
Single bedroom overlooking the front garden with carpet flooring.
Bedroom 3: 3.14m x 3.08m
Double bedroom overlooking the rear garden with a laminate wood floor.
Bedroom 4: 2.44m x 2.36m
Double bedroom overlooking the rear garden with built in wardrobes and a laminate wood floor.
Family Bathroom: 2.38m x 1.67m
Beautiful contemporary bathroom with a white three piece suite including a wc, whb and bath. There is also separate shower cubical with a triton electric shower unit.
Gardens
Spacious driveway with ample parking and side entrance. Private, enclosed spacious rear garden with a decking area, perfect for peace of mind if you have young children.
Included in Sale
Carpets, curtains, blinds, light fittings & integrated appliances

BER No: D2
Energy Performance Indicator:
CONTACT
PHONE: 01 624 2320
Fax: 01 6244250
Email: info@french-estates.ie
Web: www.french-estates.ie
PSRA licence no. 002373