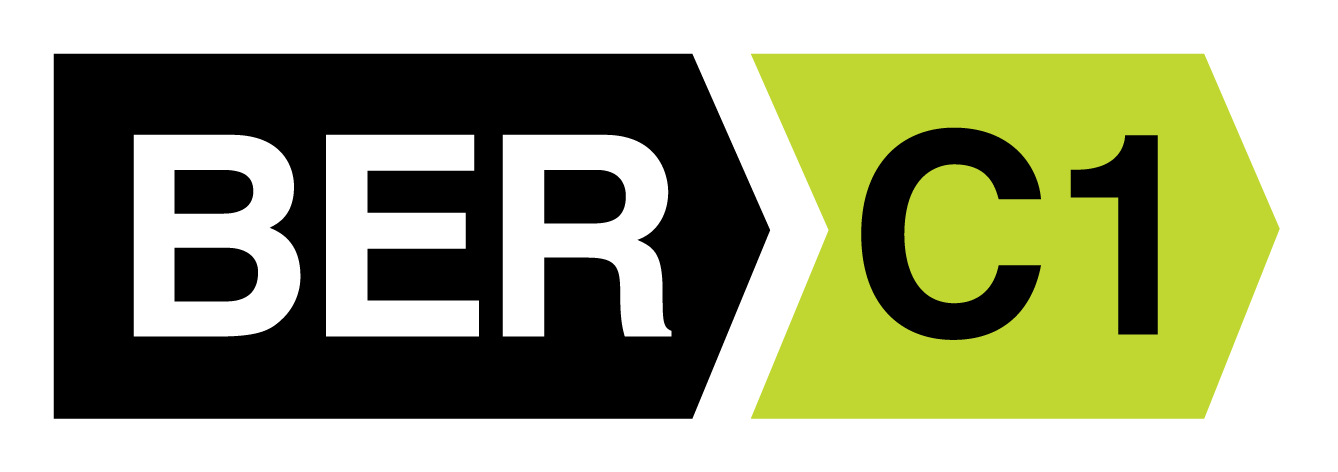- Home
- New Developments
- Sales
- Lettings
- K-Club
- Commercial
- Development Land
- Valuations
- Advice
- Private Clients
Over 50 years
of professional experience
Valuation
Services
Mains water, drainage & electricity
Combi-Boiler
Alarmed
GFCH
French Estates are delighted to present to the market this meticulously maintained family home comes to the market in turn key condition. This property benefits from an abundance of natural light and with a rear extension and attic conversion, the appeal of this large four bedroom semi-detached home is instantly obvious. No 6 is nestled in a quiet cul de sac overlooking a green area in the prestigious and enviably convenient location of Dun Carraig. 6 Rye River Close is a short stroll to Confey train station and the GAA grounds, it is also within walking distance of a host of excellent schools, shops, bars, cafes on its door step. With easy access to the M4 you will be in Dublin City Centre by car in 20 minutes.
Entrance Hallway: 5.37m x 1.89m
Spacious entrance hall with laminate wood flooring and access to both the living room and kitchen.
Living Room : 4.86m x 3.74m
Light filled open plan living room overlooking the front garden with a feature bay window, laminate wood flooring and double doors providing access to the kitchen cum dining room. Feature granite fireplace with multi fuel stove, built in bookshelves and extra storage.
Open Plan Kitchen : 5.39m x 4.56m
Open plan kitchen with fully fitted wall and base units, tiled splash backs, integrated appliances, tiled flooring and an abundance of storage with a feature quartz island.
Dining Area : 3.47m x 3.32m
Light filled dining area with a solid wood floor and french doors providing access to the rear garden. Also provides access to the utility and guest wc.
Utility: 4.32m x 1.02m
Contains laundry appliances and provides access to tiled guest wc.
Landing: 3.40m x 2.29m
Spacious and bright with carpet flooring, access to all four bedrooms, family bathroom and attic.
Master Bedroom: 3.38m x 3.21m
Large double bedroom overlooking the front garden with tongue and groove flooring and built in sliderobes.
Bedroom 2: 3.09m x 2.60m
Light filled single bedroom overlooking the rear garden with tongue and groove flooring and built in sliderobes.
Bedroom 3: 3.03m x 2.23m
Double bedroom over looking the rear garden with tongue and groove flooring.
Bedroom 4: 2.44m x 2.40m
Single bedroom overlooking the front garden with tongue and groove flooring and a built in bed.
Family Bathroom: 2.37m x 2.34m
Partially tiled with white three piece suite including whb, wc, bath with pump shower.
Attic Conversion: 3.97m x 3.07m
Spacious room with velux window, carpet flooring, smart storage and eaves storage.
Gardens:
Beautifully manicured private rear garden with raised flower beds, artificial grass and a paved patio area, perfect for al fresco entertaining.
Included in Sale:
Carpets, curtains, blinds, integrated appliances and light fittings.

BER No: C1
Energy Performance Indicator:
CONTACT
PHONE: 01 624 2320
Fax: 01 6244250
Email: info@french-estates.ie
Web: www.french-estates.ie
PSRA licence no. 002373