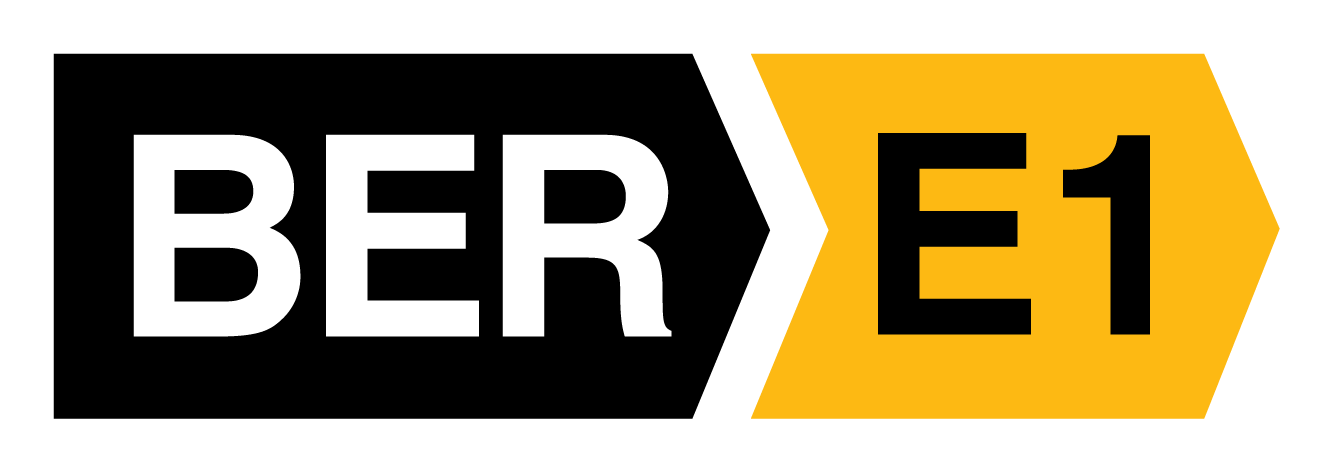- Home
- New Developments
- Sales
- Lettings
- K-Club
- Commercial
- Development Land
- Valuations
- Advice
- Private Clients
Over 50 years
of professional experience
Valuation
Management Company
€950 yearly
Nestled in the charming village of Straffan, French Estates are delighted to present No. 1 The Forge to the market. The appeal of this immaculately presented first floor apartment is instantly obvious. The accommodation comprises of an entrance hallway leading to an impressive high quality open plan kitchen cum living area with two double bedrooms, two bathrooms and a west facing balcony. This elegant apartment is perfect for first time buyers, downsizers and investors alike. This property could not benefit from a more convenient location. Located in the heart of Straffan village and close to The K Club, with excellent access to the N7 and M4, you will be in Dublin City in about 40 minutes. This elegant property affords the discerning buyer all the benefits of village life while still set amid a beautiful country setting. Excellent proximity to major transport routes, Dublin City and Airport make this the ideal location.
Entrance Hallway: 4.99m x 3.14m
Large bright entrance hallway providing central access to all rooms with marble tiled floor.
Kitchen/Living Room: 7.28m x 4.57m
A light filled stylish designer kitchen with wall and base units, granite worktops, Neff appliances, recessed spot lights and a marble tiled floor. This open plan kitchen has a cosy sitting and dining area over looking the village setting.
Master Bedroom: 4.10m x 3.15m
Spacious light filled double bedroom with built in wardrobes, recessed spot lights and a marble tiled floor providing access to the west facing balcony.
En-suite: 2.31m x 1.93m
Fully tiled with wc, whb & shower cubicle.
Bedroom 2: 4.10m x 3.49m
Generous light filled double bedroom with built in wardrobes, recessed spot lights and marble tiled flooring.
Family Bathroom: 2.82m x 2.58m
Fully tiled stylish bathroom with a three piece suite including jacuzzi bath, Triton T90si shower, wc & whb and recessed lighting.
Balcony
Large west facing balcony.
Included in Sale
Curtains, blinds, light fittings & integrated appliances.

BER No: E1
Energy Performance Indicator:
CONTACT
PHONE: 01 624 2320
Fax: 01 6244250
Email: info@french-estates.ie
Web: www.french-estates.ie
PSRA licence no. 002373