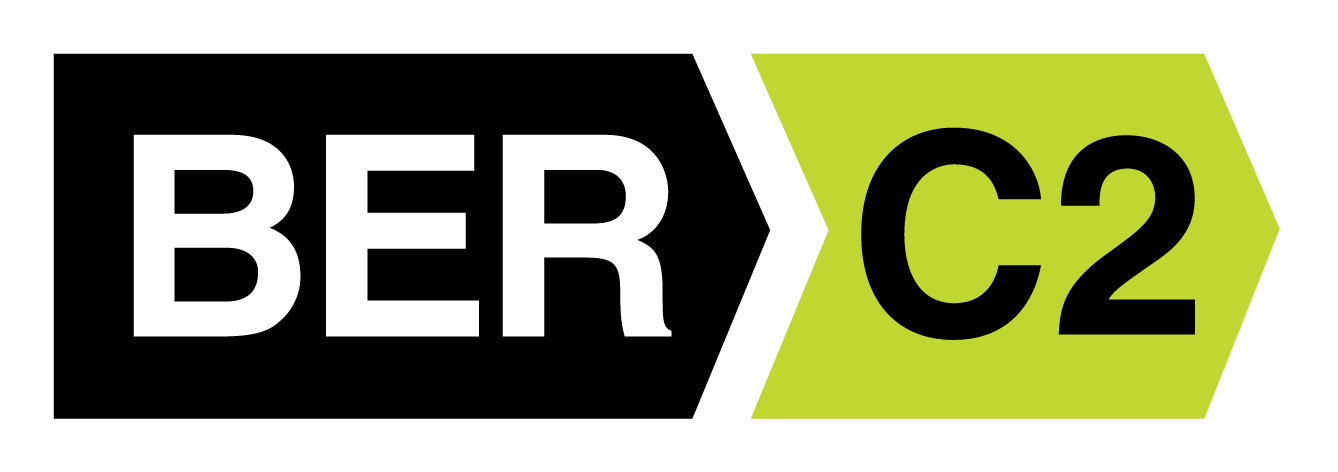- Home
- New Developments
- Sales
- Lettings
- K-Club
- Commercial
- Development Land
- Valuations
- Advice
- Private Clients
Over 50 years
of professional experience
Valuation
Services
French Estates are delighted to bring to the market this stunningly presented three bed mid terrace house in the ever-popular residential location of Avondale, Leixlip. The property has been completely refurbished including a fabulous extension to the rear, and now stands at 104 sq. m of wonderfully laid out and light filled accommodation. Downstairs comprises entrance hall, living room, kitchen/dining room while upstairs there are three bedrooms and a family bathroom. Positioned in a quiet cul de sac, overlooking a green area, No. 1082 also benefits from a private enclosed west facing rear garden. This enviably convenient location is a gentle stroll from Confey train station, Riverforest shopping centre, San Carlo Junior & Senior Schools, Leixlip Village, St. Catherine's Park, Leixlip Library and Confey GAA. With the the N4 close by, a 25 minute drive will have you slap-bang in the city centre by car.
Entrance Hallway : 5.13 m x 2.07 m
Large entrance hall with access to guest wc, recessed spot lights and tiled flooring.
Guest wc: with wc, whb and tiled flooring.
Living Room: 3.90 m x 3.68 m
Light filled living room overlooking the front garden with walnut laminate flooring.
Kitchen / Dining Room: 7.22 m x 5.12 m
Spacious open plan kitchen cum dining and living area with an abundance of natural light. Fully fitted, two tone bespoke kitchen with a feature island, quartz worktops, integrated appliances, recessed spot lights, velux windows and tiled flooring. Also features a cosy living area.
Landing: 2.83 m x 2.12 m
Light filled with hotpress and carpet flooring.
Bedroom 1 : 2.96 m x 2.34 m
Spacious double bedroom overlooking the front garden with carpet flooring and built in wall to wall wardrobes.
Bedroom 2: 3.95 x 3.71 m
Large double bedroom overlooking the rear garden with built in wall to wall wardrobes and carpet flooring.
Bedroom 3: 2.95 m x 2.34 m
Large single bedroom overlooking the front garden with carpet flooring.
Family Bathroom: 6.03 m x 1.88 m
Fully tiled family bathroom with white three piece suite including with wc & whb and triton T90z shower.
Gardens
Large front garden with ample parking and west facing walled rear garden with independent access via the rear laneway.
Included in Sale
Carpets, selected curtains, blinds, integrated appliances & light fittings.

BER No: C2
Energy Performance Indicator:
CONTACT
PHONE: 01 624 2320
Fax: 01 6244250
Email: info@french-estates.ie
Web: www.french-estates.ie
PSRA licence no. 002373