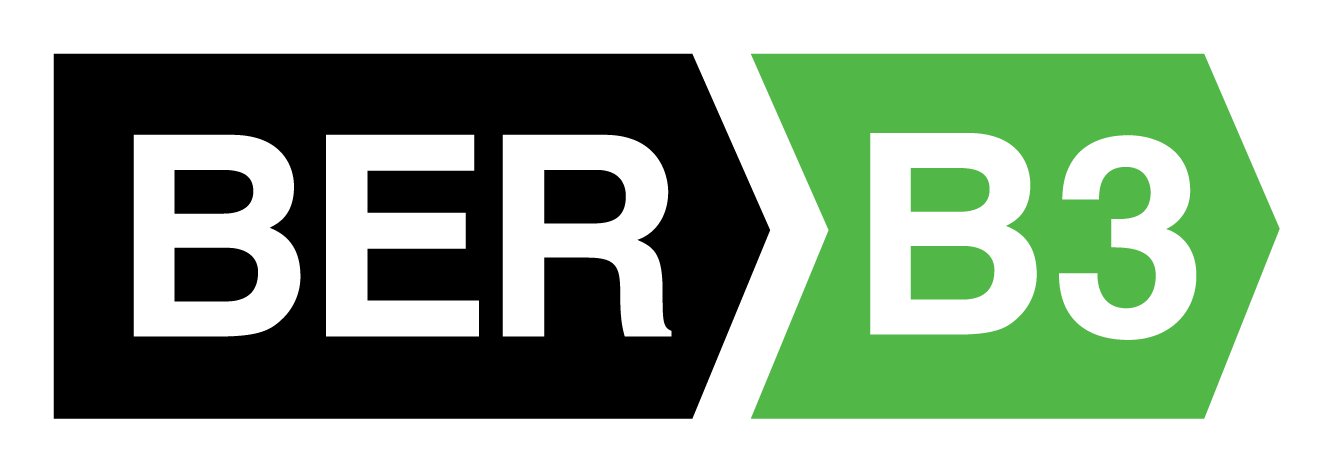- Home
- New Developments
- Sales
- Lettings
- K-Club
- Commercial
- Development Land
- Valuations
- Advice
- Private Clients
Over 50 years
of professional experience
Valuation
Services
Mains water, drainage & electricity
Alarmed
GFCH
Nestled in the prestigious development and leafy surrounds of Straffan Gate, French Estates are delighted to present No. 48 to the market. This partially brick fronted home has been meticulously maintained by its loving owners and has beautifully styled elegant interiors. The appeal of this pristine family home is instantly obvious. Beyond the cobblelock driveway, leads to spacious, light filled and versatile living accommodation. The bespoke new open plan two tone kitchen, with feature island and spacious living area is perfect for both casual dining and more formal entertaining. The accommodation on the first floor comprises of 4 generous bedrooms and a family bathroom. Located in Straffan village and adjacent to The K Club and with excellent access to the N7 and M4, you will be in Dublin City in about 40 minutes. This luxury home affords the discerning buyer all the benefits of village life while still set amid a tranquil and country setting. Excellent proximity to major transport routes, Dublin City and Airport make this the ideal location.
Entrance Hallway: 5.80 m x 2.64 m
Spacious entrance hall with solid oak flooring and access to both the living room, large open plan kitchen and guest wc.
Guest wc: 1.58 m x 1.37 m with wc, whb and a tiled floor.
Living Room : 5.55 m x 4.74 m
Light filled living room overlooking the front garden with a feature bay window, solid oak flooring and a built in bespoke shelving unit with LED lighting. Feature granite fireplace with a Stanley multi fuel stove.
Open Plan Kitchen cum dining cum living : 7.27 m x 6.16 m
Open plan bespoke kitchen with fully fitted wall and base units with feature under counter lighting, feature island, quartz work tops, quartz splash back, integrated appliances, Neff 5 ring gas hob, LED recessed spot lights and herring bone tiled flooring.
Utility Room 1.39 m x 1.30 m plumbed with washing machine and dryer. Containing wall & base units, storage cupboards and a quartz worktop. Provides access to side garden.
First Floor Accommodation
Landing: 4.34 m x 2.13 m
Spacious and bright with carpet flooring, access to all four bedrooms, family bathroom and access to the attic.
Master Bedroom: 3.62 m x 3.47 m
Large double bedroom overlooking the front garden with a feature bay window, carpet flooring, built in wardrobes and access to en-suite.
En-suite: 2.34 m x 0.97m Fully tiled with wc, whb and a shower cubicle with Triton AS2000X shower.
Bedroom 2: 3.46 m x 3.35 m
Light filled double bedroom overlooking the rear garden with carpet flooring and built in wardrobes.
Bedroom 3: 3.59 m x 2.87 m
Spacious bedroom over looking the rear garden with engineered laminate wood flooring and a built in wardrobe.
Bedroom 4: 3.54 m x 2.31 m
Light filled bedroom over looking the front garden with engineered laminate wood flooring and built in wardrobes. Currently being used as a playroom.
Family Bathroom: 2.40 m x 1.68 m
Fully tiled with three piece suite including wc, whb, bath with a Triton AS2000XT and tiled flooring.
Gardens:
Maintenance free cobblelock front garden with ample parking. Large private garden to the rear with a paved patio area perfect for al fresco dining. The pristinely manicured gardens are not overlooked to the front or rear. There is ample parking to the front of the property and a large side entrance.
Included in Sale:
Carpets, curtains, blinds, integrated appliances and light fittings.

BER No: B3
Energy Performance Indicator: 139.02
CONTACT
PHONE: 01 624 2320
Fax: 01 6244250
Email: info@french-estates.ie
Web: www.french-estates.ie
PSRA licence no. 002373