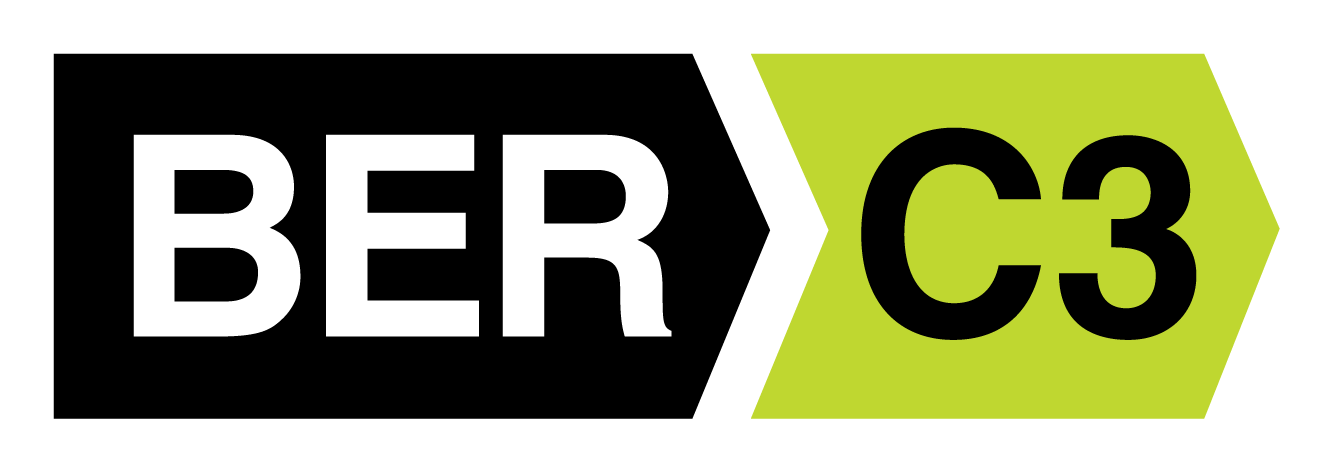- Home
- New Developments
- Sales
- Lettings
- K-Club
- Commercial
- Development Land
- Valuations
- Advice
- Private Clients
Over 50 years
of professional experience
Valuation
Services
French Estates are delighted to present this beautiful three bedroom second floor apartment to the market in this stunning and highly sought after development in Rathmines Town Centre. A unique opportunity to acquire only one of five, 3 bedroom apartments in the development. Rathmines is vibrant and superbly located on the southside of Dublin, minutes from the City Centre. This light filled accommodation of c. 720 sq.ft comprises of an entrance hall, kitchen, living room with dining area, three bedrooms and a family bathroom. No. 111 is presented in great condition throughout. It boasts two balconies offering a dual aspect and a communal rooftop terrace with terrific views of Dublin Mountains to the south and the sea to the east. Its close proximity to the City Centre, Leinster Cricket Club, Tennis Club, national & secondary schools, public transport and the M50, make this a most desirable home in a revered location.
Entrance Hall: 5.68 m x 0.97 m
Entrance hallway with carpet flooring, two storage cupboards and alarm panel.
Kitchen: 2.75 m x 1.30 m
Fully fitted kitchen with wall and base units, tiled splash backs, integrated appliances, tiled flooring and access to the living room.
Living Room : 6.64 m x 3.53 m
Spacious and light filled open plan living room with carpet flooring , a cosy dining area, TV point & access to the balcony with panoramic views and a south facing aspect. Feature fireplace with an electric fire.
Bedroom 1: 3.73 m x 2.56 m
Light filled double bedroom with carpet flooring, built in wardrobes and access to balcony.
Bedroom 2: 3.73 m x 2.47 m
Spacious bedroom with carpet flooring and built in wardrobes.
Bedroom 3: 3.75 m x 2.07 m
Single bedroom with carpet flooring and built in wardrobes.
Family Bathroom: 1.97 m x 1.70 m
Fully tiled with a white three piece suite including wc, whb, and a corner shower cubical with Triton T80z shower and tiled flooring. Access to large hotpress with storage.
Included in Sale
Carpets, curtains, blinds, light fittings, all furniture and appliances.

BER No: C3
Energy Performance Indicator:
CONTACT
PHONE: 01 624 2320
Fax: 01 6244250
Email: info@french-estates.ie
Web: www.french-estates.ie
PSRA licence no. 002373