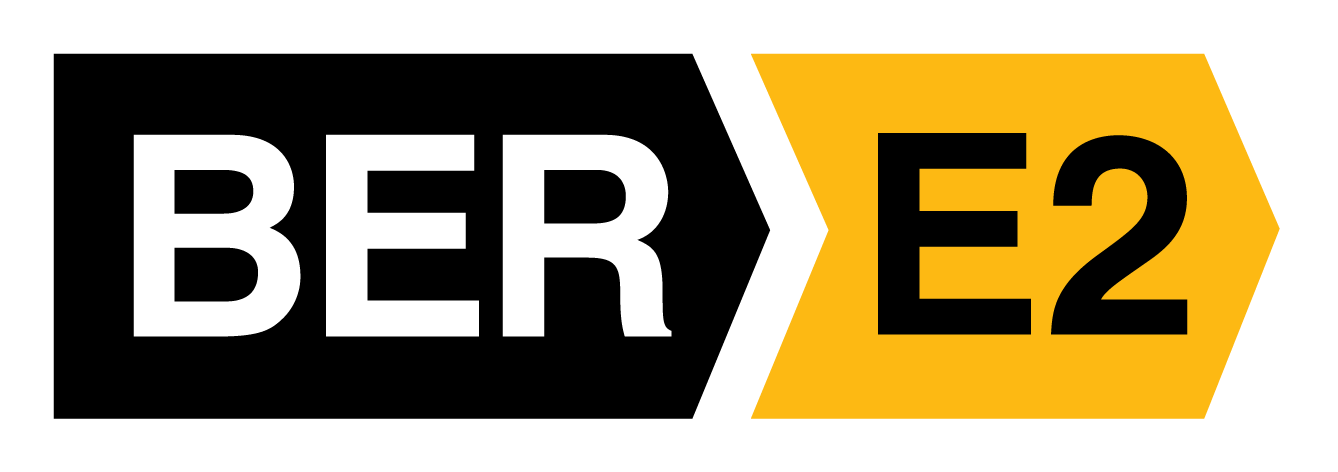- Home
- New Developments
- Sales
- Lettings
- K-Club
- Commercial
- Development Land
- Valuations
- Advice
- Private Clients
Over 50 years
of professional experience
Valuation
Services
A unique opportunity to acquire a spacious four bedroom detached residence with a garage extending to an area of c. 145.85 sq.m / c. 1,570 sq.ft on c. 1 acre site
Location
This ideally located property within the walls of the historic Castletown Estate, No. 3 gives a once in a lifetime opportunity to acquire a large home on circa 1 acre with 90 metres of road frontage with a separate access point. This property has huge potential for development. Its unique location situated in the accessible yet mature rustic location of Leixlip Gate, this charming property offers unequalled privacy & convenience to shops, schools, public transport & within minutes of the M4 Motorway.
This home affords the discerning buyer a tranquil lifestyle in a peaceful and beautiful country setting while close proximity to Leixlip Village, Hewlett Packard and Intel. Sports enthusiasts are also well catered for with G.A.A., Golf, Rugby and canoe clubs nearby. DublinTM City Centre and Airport are both only a 30 minute drive.
Entrance Hall: 7.60 m x 3.10 m
Spacious and light filled entrance hall with carpet flooring, alarm panel and provides central access.
Guest WC: 1.87 m x 1.00 m
Part tiled with wc, whb and carpet flooring.
Living Room / Dining Area: 8.17 m x 5.43 m
Spacious light filled living room overlooking the rear and side garden with carpet flooring, feature full length bay window, a feature fireplace with open fire. Provides access to the kitchen and conservatory.
Kitchen: 4.03 m x 3.76 m
Light filled and overlooking the garden. Fully fitted kitchen with wall and base units, tiled splash backs, appliances and a linoleum floor. Provides access to the conservatory.
Conservatory: 6.57 m x 2.92 m
Flooded with natural light, a spacious conservatory to the rear with linoleum flooring. Patio doors provides access to the rear gardens.
Master Bedroom: 3.58 m x 3.50 m
Light filled, spacious master bedroom overlooking the garden with built in wardrobes, a carpet floor and an en-suite.
En-suite: 2.23 m x 1.02 m
Fully tiled with wc, whb, shower cubical and carpet flooring.
Bedroom 2: 3.58 m x 3.32 m
Large double bedroom overlooking the rear garden with built in wardrobes, vanity unit and carpet flooring.
Bedroom 3: 3.83 m x 2.16 m
Overlooking the rear garden with a built in wardrobe and carpet flooring. Provides access to attic.
Bedroom 4: 3.73 m x 2.17 m
Single bedroom overlooking the garden with a built in wardrobe and carpet flooring.
Family Bathroom: 1.93 m x 1.85 m
Fully tiled bathroom with a three piece suite including wc, whb, bath containing with a shower and carpet flooring.
Garage:
Large detached garage with ample storage.
Outside
Set on one acre, a mature and private setting, the surrounds of Leixlip Gate feature a lovely mixture of lawn, hedging, herbaceous plants, apple trees and is bordered by mature trees. The garden has many sunny aspects to make this dreamy garden the perfect spot for al fresco dining or to enjoy your morning coffee. There is ample parking to the front of the property.
Fixtures and Fittings
Included in the sale are carpets, curtains, appliances and light fittings.
Site Description
The subject site extends to an area of c. 1.0 acre and has extensive road frontage c. 90 metres. Huge potential for development.
Zoning:
Zoned R2 - Existing residential & infill in the current Leixlip Local Area Plan 2017-2023
Tenure
Freehold

BER No: E2
Energy Performance Indicator:
CONTACT
PHONE: 01 624 2320
Fax: 01 6244250
Email: info@french-estates.ie
Web: www.french-estates.ie
PSRA licence no. 002373