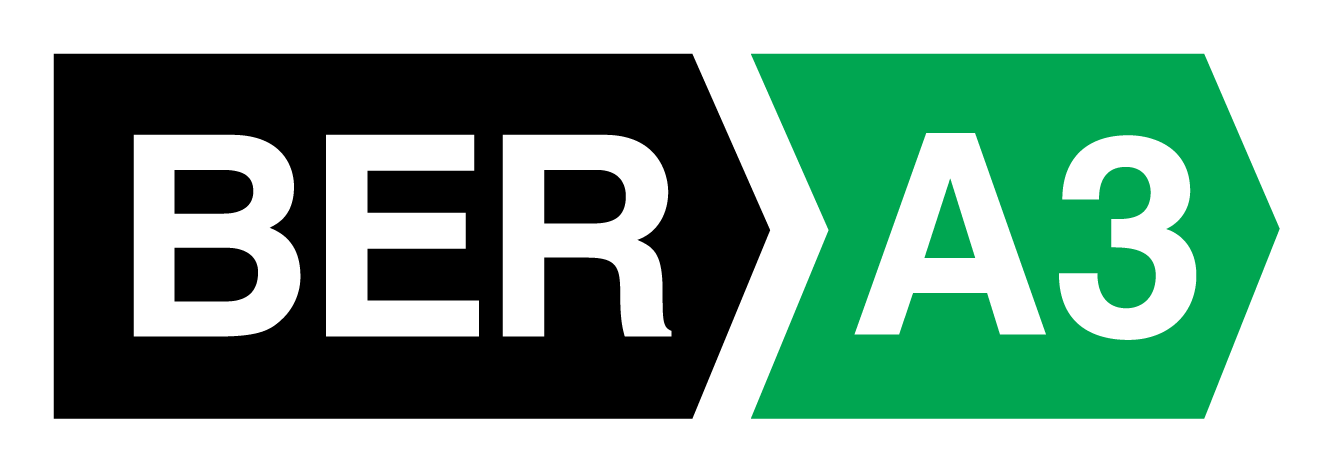- Home
- New Developments
- Sales
- Lettings
- K-Club
- Commercial
- Development Land
- Valuations
- Advice
- Private Clients
Over 50 years
of professional experience
Valuation
This magnificent family home extending to an area of c. 1,900 sq. ft. is superbly located in the most desirable and exclusive development of Oldtown Walk, just a gentle stroll from the town of Naas, in Co. Kildare.
No. 37 comes to market in immaculate condition offering expansive and light filled accommodation throughout. The appeal of this beautiful 3 storey detached home is instantly obvious from the elegant red brick front, the high quality build specification, exceptional finishes and a delightfully landscaped enclosed rear garden providing peace of mind if you have young children.
The property enjoys one of Kildare's most exclusive and popular locations. The leafy surrounds of Oldtown Walk in Naas is on the outskirts of one of Dublins most vibrant commuter towns and with impeccable access to the M7, you can be in Dublin City & Airport within a 45 minute drive.
Entrance Hall: 5.86 m x 2.32 m
Spacious and light filled entrance hall with tiled flooring, alarm panel and smart understairs storage.
Guest wc: 1.69 m x 1.54 m
With whb, wc and tiled flooring.
Living Room: 5.09 m x 3.68 m
Large living room overlooking the front garden with a feature bay window, carpet flooring, a Lamartine surround fireplace with a gas fire inset. This elegantly styled room is perfect for formal entertaining.
Kitchen / Dining / Sitting Room: 8.95 m x 6.04 m
Large open plan kitchen flooded with natural light over looking the rear garden with a feature quartz Island. The bespoke heritage kitchen has wall and base units, evolved quartz worktops, recessed spot lights, integrated appliances, a wine cooler, double oven and warming drawer and a tiled floor. Provides access to utility.
The tastefully decorated sitting area has a feature fireplace with an electric stove and is also piped for gas.
Double doors providing access to a paved patio area.
Utility: 3.39 m x 1.65 m
With storage presses, a sink and laundry appliances, a tiled floor and provides access to the rear garden.
First floor landing: 4.31 m x 1.60 m
Provides access to three bedrooms, family bathroom and has carpet flooring.
Master Bedroom: 4.71 m x 3.76 m
Beautifully decorated light filled, spacious master bedroom overlooking the front garden with built in wardrobes, feature bay window, carpet flooring and an en-suite.
En-suite: 2.13 m x 2.02 m
Part tiled with wc, whb and shower cubical with a pump shower.
Bedroom 2: 3.43 m x 3.25 m
Double bedroom overlooking the rear garden with built in wardrobes and carpet flooring.
Bedroom 3: 3.32 m x 2.50 m
Double bedroom overlooking the rear garden with a built in wardrobes and carpet flooring.
Family Bathroom: 2.53 m x 1.73 m
Part tiled with a white 3 piece suite including wc, whb and a stand alone bath with pump shower and tiled flooring.
Second floor landing: 2.17 m x 1.29 m
With carpet flooring and shelved hotpress and velux windows.
Bedroom 4: 3.51 m x 3.48 m
Large bedroom with a built in wardrobes, velux windows, integrated blinds and carpet flooring.
En-suite: 1.90 m x 1.77 m
Part tiled with wc, whb and pump shower with tiled flooring.
Outside
The beautifully landscaped low maintenance rear gardens with Ballylusk stone provide a lovely mixture of herbaceous plants and are punctuated with bursts of every colour in the lovingly maintained flowers beds.The west facing aspect, new water feature and paved patio area make this dreamy garden the perfect spot for al fresco dining or to enjoy your morning coffee. There is ample parking to the front of the property.
Fixtures and Fittings
Included in the sale are carpets, curtains, blinds, integrated appliances and light fittings.

BER No: A3
Energy Performance Indicator:
CONTACT
PHONE: 01 624 2320
Fax: 01 6244250
Email: info@french-estates.ie
Web: www.french-estates.ie
PSRA licence no. 002373