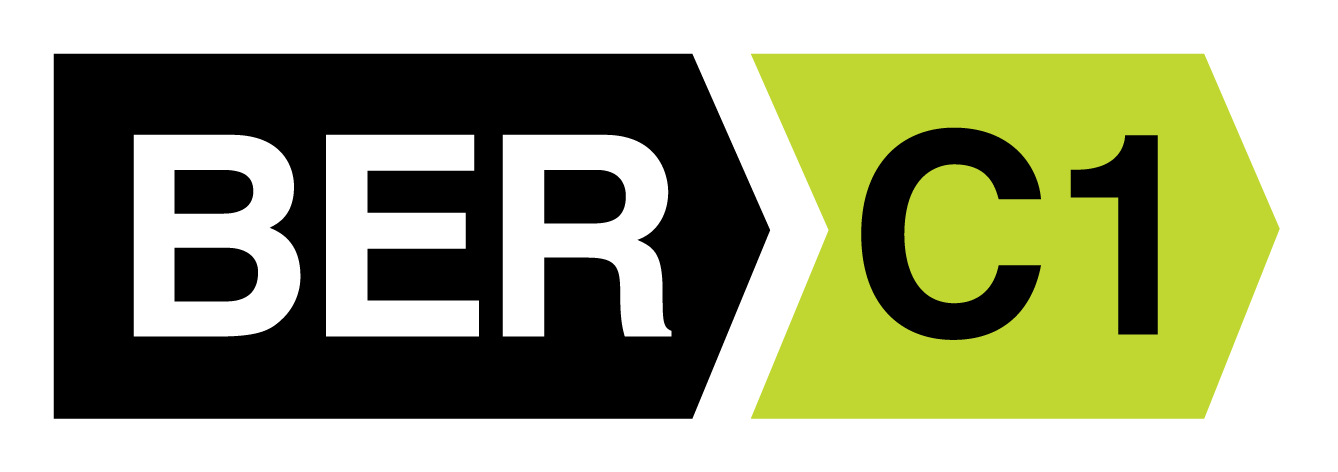- Home
- New Developments
- Sales
- Lettings
- K-Club
- Commercial
- Development Land
- Valuations
- Advice
- Private Clients
Over 50 years
of professional experience
Valuation
Services
Nestled in a quiet cul de sac overlooking a green area in the prestigious development of Glen Easton, French Estates are delighted to present No. 8 Glen Easton Avenue to the market. Standing on delightfully landscaped gardens, this spacious double fronted home positioned on a large end site enjoys wonderful privacy with a sunny aspect to the rear while to the front, the gardens accommodate excellent off street parking. This thoroughly desirable home boasts views of the Dublin mountains, light filled and flowing accommodation downstairs and 5 spacious bedrooms on the first floor. Superbly located within a short stroll of shops, schools, public transport & within minutes from the M4 motorway, Hewlett Packard and Intel. Sport enthusiasts are also well catered for with Leixlip GAA, Leixlip Amenities Centre, rugby and canoe clubs nearby.
Entrance Hall: 5.20 m x 1.91 m
With Balterio laminate wood flooring, understairs storage, alarm panel & guest wc.
Guest wc: 0.90 m x 1.63 m
Whb, wc and a tiled floor.
Sitting Room: 5.73 m x 3.49 m
Overlooking the front garden with a Junckers flooring, a feature cast iron fireplace with an open fire, feature coving and double doors providing access to the dining room.
Dining Room: 4.55 m x 3.20 m
Light filled dining room overlooking the rear garden. Provides access to sitting room and kitchen.
Kitchen: 5.02 m x 4.54 m
Exceptionally spacious new Creo kitchen with high gloss white soft close, fully fitted wall and base units, feature vintage oak splashbacks and worktops, 5 ring gas hob, recessed spot lights and a Balterio floor. Large light filled dining area with patio doors providing access to the large enclosed private rear garden. Also provides access to the utility.
Utility Room: 1.55 m x 3.04 m
Fully fitted with wall and base units, laundry appliances, condensing boiler and a Balterio floor. Provides access to the spacious patio area.
Reception: 5.02 m x 2.59 m
Overlooking the front garden with a laminate wood floor, feature coving and a feature cast iron fireplace with a gas fire inset
First Floor
Landing: 3.36 m x 2.97 m
With carpet flooring, recessed spot lights, hotpress and access to attic which has sliding ladder access and is partially floored.
Master Bedroom: 4.98 m x 3.06 m
Light filled, spacious master double bedroom overlooking the front garden with built in wardrobes, carpet flooring, recessed spot lights, walk in wardrobes and an en-suite.
En-suite: 1.79m x 2.45m Part tiled with wc, whb and Triton T90z shower and tiled flooring.
Bedroom 2: 4.81 m x 3.18 m
Large double bedroom overlooking the rear garden with polished tongue and groove flooring.
Bedroom 3: 2.91 m x 3.49 m
Spacious double bedroom overlooking the rear garden with built in wardrobes and polished tongue and groove flooring.
Bedroom 4: 3.21 m x 2.94 m
Spacious double bedroom overlooking the front garden with built in warddrobes and polished tongue and groove flooring.
Bedroom 5: 2.39 m x 3.60 m
Overlooking the rear garden with tongue and groove flooring.
Family Bathroom: 3.12 m x 1.90 m
Part tiled with white four piece suite, wc, whb and bath, Triton T90si shower and tiled flooring.
Outside
The private, large, delightfully landscaped gardens are well established with a sunny aspect and have a mixture of herbaceous plants, deciduous trees, raised flower beds and a paved patio area, perfect for outdoor entertaining and peace of mind if you have young children.
Fixtures and Fittings
Included in the sale are all carpets, curtains, integrated appliances, blinds and light fittings.

BER No: C1
Energy Performance Indicator:
CONTACT
PHONE: 01 624 2320
Fax: 01 6244250
Email: info@french-estates.ie
Web: www.french-estates.ie
PSRA licence no. 002373