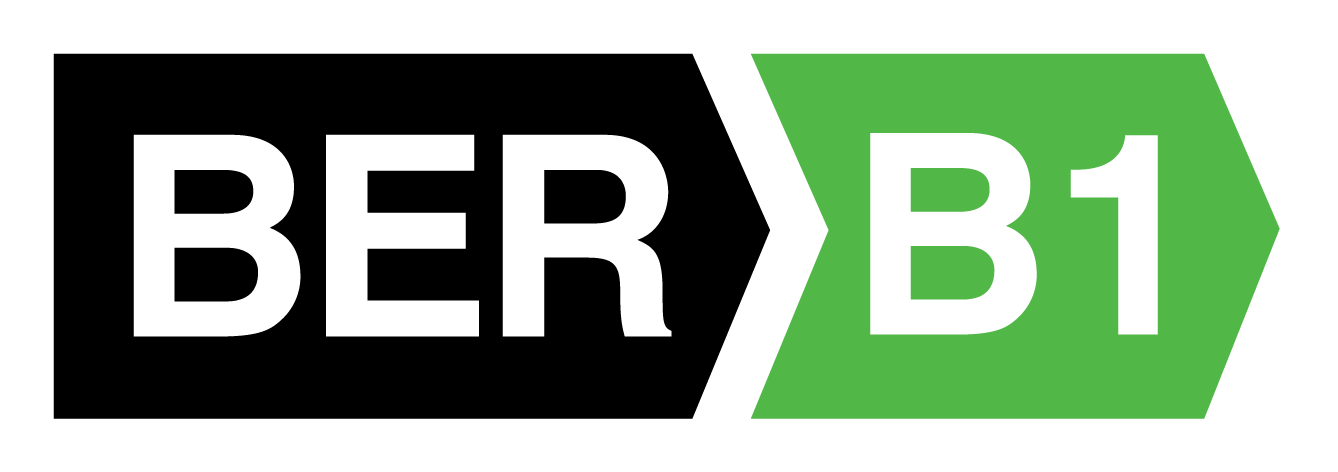- Home
- New Developments
- Sales
- Lettings
- K-Club
- Commercial
- Development Land
- Valuations
- Advice
- Private Clients
Over 50 years
of professional experience
Valuation
Services
COMPLETELY RENOVATED AND RECONFIGURED 3 BED DETACHED HOME WITH SELF CONTAINED ANNEX
French Estates are delighted to present this impressive and thoroughly desirable detached end family home which has been completely remodelled and upgraded throughout providing expansive and flowing light filled accommodation. This beautiful B1 rated home extending to c. 170 sq. m boasts a new kitchen, 3 new bathrooms, windows, doors, floor finishes and includes an attached self contained annex with independent access. This high end and energy efficient home is the ideal choice for those seeking a forever family home in a superb and enviably convenient location. No. 259 is within a gentle stroll to excellent primary and secondary schools, shops, Leixlip GAA, Leixlip village and public transport with Louisa Bridge Train station close by. Minutes drive from the M4, Intel and Hewlett Packard.
Entrance Hallway: 5.40 m x 2.44 m
Spacious and light filled entrance hall with industrial laminate wood flooring, under stair storage and an alarm panel.
Guest W.C: 1.31 m x 2.55 m
With a wc, whb and a tiled floor.
Living Room: 3.82 m x 3.83 m
Expansive and light filled living room overlooking the front garden with carpet flooring.
Kitchen / Dining Area: 8.78 m x 10.01 m
Light filled with a fully fitted open plan kitchen with wall and base units, feature island with floor to ceiling glass doors and skylights.
Utility Plant Room: 2.63 m x 2.75 m
Plumbed for a washing machine and provides access to the side garden.
Annex: 2.32 m x 3.90 m
Self contained annex with independent access and an en-suite, additional sink, storage cupboard, laminate wood flooring.
Landing: 2.64 m x 2.13 m
Light filled landing with access to attic via stira staircase and carpet flooring.
Master Bedroom: 3.64 m x 3.46 m
Large double bedroom overlooking the front garden with carpet flooring and an en-suite.
En-suite: 1.21 m x 2.61 m
Partially tiled with a tiled floor wc, whb and large shower cubicle.
Bedroom 2: 3.82 m x 3.12 m
Spacious double bedroom overlooking the rear garden with carpet flooring.
Bedroom 3: 3.11 m x 2.51 m
Large single bedroom overlooking the front garden with carpet flooring.
Family Bathroom: 2.13 m x 2.52 m
Part tiled with a white three piece suite including wc, whb and bath with a pump shower.
Gardens
Large enclosed west facing rear garden with a large steel shed. This enclosed rear garden with 2 side entrances is perfect for peace of mind if you have young children. To the front of the property is a large cobblelock drive with ample parking for several cars.
Agents Advice: Viewing is essential to see all that this elegant home has to offer.

BER No: B1
Energy Performance Indicator:
CONTACT
PHONE: 01 624 2320
Fax: 01 6244250
Email: info@french-estates.ie
Web: www.french-estates.ie
PSRA licence no. 002373