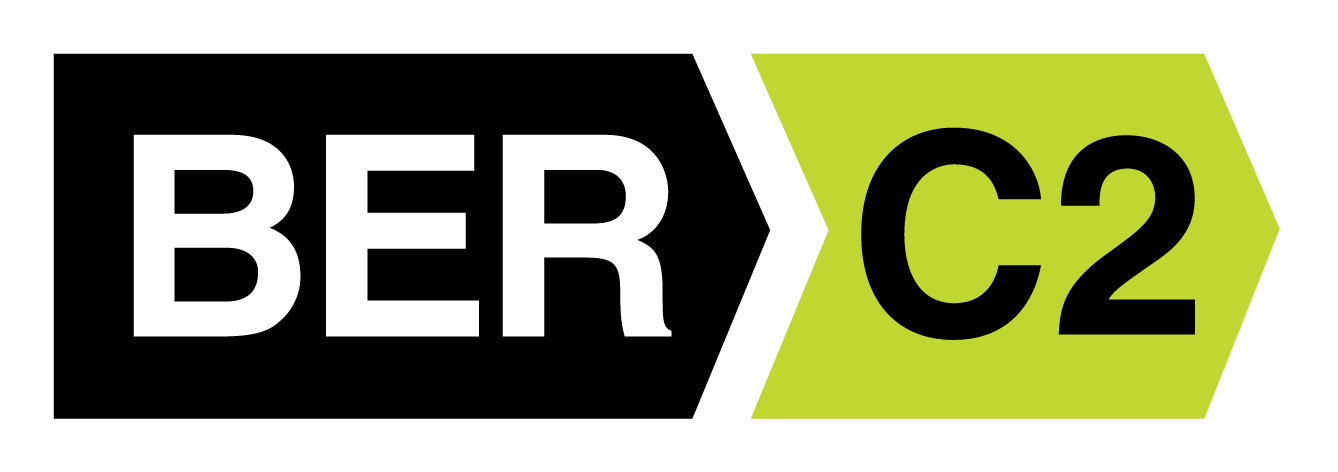- Home
- New Developments
- Sales
- Lettings
- K-Club
- Commercial
- Development Land
- Valuations
- Advice
- Private Clients
Over 50 years
of professional experience
Valuation
Services
French Estates are delighted to present to the market this beautiful family home nestled in the quiet but enviably convenient location of Primrose Gate. No. 33 Willow Green is light filled with well-proportioned rooms. The accommodation extends to an area of c. 111 sq.m and briefly comprises of an entrance hall, living room, kitchen-cum-dining room, utility/wc, three bedrooms, one with ensuite and family bathroom. This property boasts an spacious enclosed rear garden and overlooks a green area to the front. It is perfect for a first time buyer. Just a gentle stroll from the bustling village of Celbridge with its excellent schools, shops, bars, cafes, restaurants, transport links and sporting facilities. The historic Castletown House and Parklands which host many cultural events, park runs and markets are very close by. With the M4 close by, a 30 minute drive will have you right in the city centre by car.
Entrance Hallway: 5.21 m x 1.77 m
Spacious entrance hall with solid wood flooring.
Living Room: 4.88 m x 3.58 m
Light filled living room overlooking the front garden with laminate wood flooring, a feature fireplace with a gas fire connection. Double doors provide access to the open plan kitchen.
Open Plan Kitchen / Dining Area: 5.50 m x 5.23 m
Open plan kitchen/dining area with fully fitted wall and base units, tiled splash backs, a tiled floor and recessed lighting. Double doors leading to rear garden.
Utility Guest WC: 1.71 m x 1.50 m
With wc and whb and a tiled floor. Plumbed with washing machine and dryer.
Landing: 3.12 m x 2.66 m
Spacious and bright with hot press containing immersion, access to attic and carpet flooring.
Master Bedroom: 4.57 m x 3.52 m
Spacious master bedroom overlooking the rear garden with tongue & groove flooring, built in wardrobes and ensuite.
En-suite: 2.09 m x 1.33 m
Part tiled with three piece suite including, shower cubicle with a Triton T90 sr shower, whb and wc.
Bedroom 2: 4.34 m x 2.83 m
Large light filled double bedroom overlooking the front garden with tongue and groove flooring and built in wardrobes .
Bedroom 3: 2.84 m x 2.53 m
Single bedroom over looking the front with a built in wardrobe and carpet flooring.
Family Bathroom: 2.07 m x 1.69 m
Fully tiled with white three piece suite including whb, wc, bath with pump shower.
Gardens:
Large private enclosed rear garden with sunny aspect with a barna shed and a large side entrance.
Included in Sale:
Carpets, curtains,blinds, integrated appliances and light fittings.
Services
Mains water, drainage & electricity, GFCH, Alarm

BER No: C2
Energy Performance Indicator:
CONTACT
PHONE: 01 624 2320
Fax: 01 6244250
Email: info@french-estates.ie
Web: www.french-estates.ie
PSRA licence no. 002373