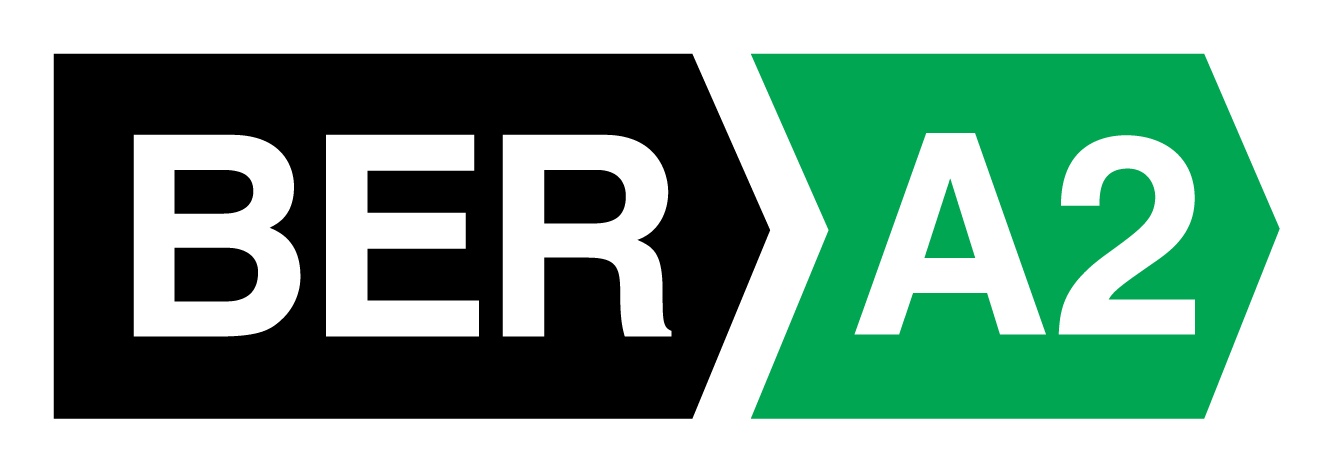- Home
- New Developments
- Sales
- Lettings
- K-Club
- Commercial
- Development Land
- Valuations
- Advice
- Private Clients
Over 50 years
of professional experience
Valuation
Services
A magnificent five bedroom detached residence extending to an area of c. 242 sq.m c. 2,600 sq.ft.
Location
This magnificent family home extending to an area of 2,600 sq. ft. is superbly located in the most desirable and exclusive development of Rokeby Park just a gentle stroll from Lucan Village, in one of the most sought after residential addresses in west Dublin.
No. 24 comes to market in pristine condition offering expansive and light filled accommodation throughout. This exquisite "A rated" home is beautifully presented both internally and externally, offering a high quality build specification, exceptional finishes and a delightfully landscaped enclosed gardens providing peace of mind if you have young children.
The property enjoys a most exclusive and prestigious location north of Lucan village and a stones through to woodland oasis of St. Catherines Park and the Phoenix Park. The local schools include St. Andrews (primary), Kings Hospital, Castleknock College and Mount Sackville. Sports enthusiasts are also well catered for with Luttrelstown and the Hermitage Golf club and Westmanstown Gym nearby. This enviably convenient location is within a 20 minute drive of Dublin City & Airport.
Entrance Hall: 4.87 m x 3.80 m
Spacious and light filled entrance hall with a porcelain tiled flooring, alarm panel and understair storage.
Guest wc: 2.10 m x 1.95 m
Part tiled with whb, wc, heated towel rail and a tiled floor.
Reception: 3.79 m x 4.71 m
Overlooking the front garden with herringbone "Berry Alloc" laminate wood flooring, built in dimplex electric fire with double doors providing access to kitchen.
Formal Living Room: 3.89 m x 4.75 m
Spacious and elegantly styled living room overlooking the front garden with a feature limestone fireplace with an airtight wood burning stove and a bespoke built in cabinetry with a herringbone laminate wood floor and feature cornicing.
Kitchen / Dining Room: 7.75 m x 6.21 m
Large open plan kitchen flooded with natural light over looking the rear garden with a feature island and upgraded black quartz worktops. This contemporary kitchen with an F&B "all white" painted hardwood kitchen, soft close cabinets, quartz worktops, recessed spot lights, integrated AEG appliances and a porcelain tiled floor. Provides access to utility. Double doors providing access to the rear garden.
Utility: 2.14 m x 3.91 m
With storage presses, a sunken sink, quartz worktop, laundry appliances, a porcelain tiled floor and provides access to the plant room and rear garden.
First Floor
Master Bedroom: 3.92 m x 4.97 m
Light filled, spacious master bedroom overlooking the front garden with built in wardrobes, a Kronotex laminate floor and an en-suite.
En-suite: 1.62 m x 2.72 m:
Fully tiled with wc, whb and shower cubicle with a pressurised shower and underfloor heating.
Bedroom 2: 3.99 m x 3.93 m
Double bedroom overlooking the rear garden with built in wardrobes and a Kronotex laminate floor and an en-suite.
En-suite: 1.26 m x 2.99 m
Fully tiled with wc, whb and tiled flooring.
Bedroom 3: 3.49 m x 3.67 m
Double bedroom overlooking the front garden with a built in wardrobes and a Kronotex laminate floor.
Bedroom 4: 3.69 m x 3.22 m
Large bedroom overlooking the rear garden with a built in wardrobes and a Kronotex laminate floor.
Family Bathroom: 3.80 m x 2.00 m
Fully tiled bathroom with white 4 piece suite including wc, whb, bath and double shower cubicle.
Second Floor
Bedroom 5: 5.69 m x 4.81 m
Large bedroom with a Kronotex laminate floor and an en-suite and separate storage.
Exterior
This exterior space surrounding this beautiful home is meticulously landscaped and maintained. Accessed via custom designed sliding electric gates, freshly laid Connaught gold stone adorns the front garden and is bordered by raised flower beds. The rear garden has been delightfully landscaped with Spanish style raised white walled flower beds, garden lights and a newly paved patio area with porcelain tiles making this dreamy garden the perfect spot for al fresco dining or to enjoy your morning coffee.
Office and Block built shed: 5.09 m x 3.45 m
Light filled home office built in 2022 with electric heating and laminate wood flooring. Adjoining block built shed with power and ample storage. Extra metal extra to side of house, currently used to store bikes and sporting equipment.
Fixtures and Fittings
Included in the sale are all carpets, curtains, blinds, integrated
appliances, light fittings and ev charging unit.
Tenure: Freehold.

BER No: A2
Energy Performance Indicator:
CONTACT
PHONE: 01 624 2320
Fax: 01 6244250
Email: info@french-estates.ie
Web: www.french-estates.ie
PSRA licence no. 002373