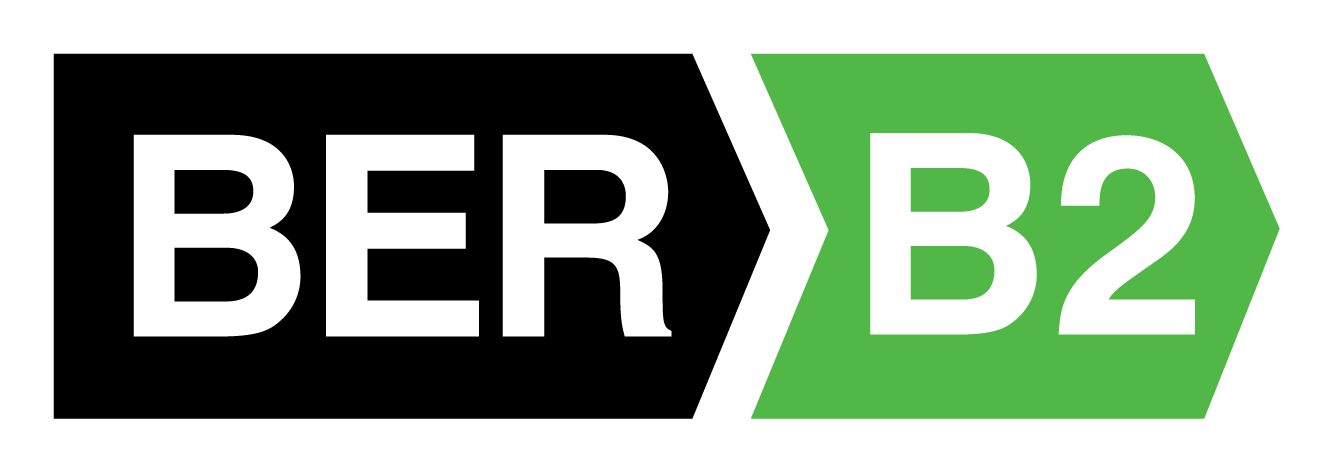- Home
- New Developments
- Sales
- Lettings
- K-Club
- Commercial
- Development Land
- Valuations
- Advice
- Private Clients
Over 50 years
of professional experience
Valuation
Services
French Estates are delighted to present to the market this exquisite four bedroom double fronted semi detached residence with an attic conversion extending to an area of c. 196 sq.m / c. 2,108 sq.ft
No. 4 Glen Easton Rise is an exquisite double fronted family home located in a quiet cul-de-sac overlooking a green area. Located in the prestigious and exclusive Glen Easton development in Leixlip. This stunning family home of considerable style and elegance has been significantly extended, renovated and remodelled with great flair and meticulous attention to detail and is presented to the market in showhouse condition. Extending to c. 2,108 sq.ft, this magnificent home offers an unparalleled build specification, exceptional finishes and a delightfully landscaped enclosed maintenance free south facing rear garden providing peace of mind if you have young children.
One of the many exceptional features of this property is the stunning open plan bespoke Dillon kitchen and feature quartz island, which is flooded with natural light. The first floor of this luxuriously styled home has four bedrooms and three bathrooms, and also provides access to attic conversion which is currently used as a bedroom with an ensuite.This home is conveniently situated within walking distance of shops,is schools, public transportation, and is just a few minutes from the M4 motorway, making it a great location for commuters, especially those working at HP and Intel. For those who enjoy sports and outdoor activities, the area offers a variety of options, including the Leixlip Tennis Club, Leixlip Amenities Centre, rugby, and canoe clubs, ensuring there is something for everyone. Overall, this property combines a prime location with tasteful design and modern amenities, making it a fantastic choice for a family home.
Porch: 2.30 m x 1.55 m Light filled with a tiled floor.
Entrance Hall: 5.16 m x 2.26 m
Spacious and light filled entrance hall with tiled flooring, alarm panel, understairs storage, radiator cover, feature wall paneling and guest wc.
Guest wc: 1.58 m x 0.81 m
Fully tiled with whb, wc and a tiled floor.
Reception: 4.36 m x 2.28 m
Overlooking the front garden with feature wall paneling, built in shelving with storage and a herringbone solid wood floor.
Living Room: 5.47 m x 3.45 m
Luxurious and elegantly styled living room overlooking the front garden with feature bespoke built in wall to wall unit, a feature fireplace with an electric Dimplex fire and carpet flooring.
Kitchen / Dining / Sitting Room: 7.92 m x 7.35 m
Large open plan kitchen flooded with natural light over looking the rear garden with a feature evolved quartz island with sink and instant hot water. This bespoke Dillon handmade kitchen has wall and base units, evolved quartz worktops, recessed spot lights, integrated appliances and a wood effect tiled floor. Provides access to utility.
There is a cozy sitting area and a dining area that both overlook the beautiful rear garden. With Velux windows, built in blinds and wall to wall patio sliding doors providing access the rear to a paved patio area and bar area.
Utility: 2.38 m x 2.18 m
With bespoke built in storage presses, a quartz worktop, a sink, laundry appliances, a tiled floor and provides access to the rear garden.
Landing: 5.28 m x 3.65 m
Provides access to all bedrooms, family bathroom and attic conversion with recessed spot lights and carpet flooring.
Master Suite: 3.80 m x 3.40 m
Beautiful light filled, spacious master bedroom overlooking the rear garden with built in wardrobes, built in tv unit with seat and storage, a beauty room and an en-suite.
Beauty Room: 2.06 m x 1.67 m
Bespoke built in vanity unit and carpet flooring.
En-suite: 2.02 m x 1.91 m Fully tiled with wc, whb and shower cubical with a pump shower and a tiled floor.
Bedroom 2: 4.28 m x 2.74 m
Double bedroom overlooking the front garden with built in sliderobes, en-suite and carpet flooring.
En-suite: 2.02 m x 1.91 m Fully tiled with wc, whb and shower cubical with a pump shower.
Bedroom 3: 2.68 m x 2.40 m
Overlooking the front garden. Spacious bedroom with built in sliderobes and carpet flooring.
Bedroom 4: 3.47 m x 2.74 m
With carpet flooring, currently used as a walk in wardrobe.
Family Bathroom: 2.53 m x 1.73 m
Fully tiled with a 4 piece suite including wc, whb, large shower cubicle with pump shower, jacuzzi bath with feature built in tv, an led mirror and a tiled floor.
Attic Conv/Bedroom 5: 3.51 m x 3.48 m
Expansive and light filled with an en-suite, Velux windows, built in and eaves storage. Currently being used as a bedroom.
Outside
The beautiful maintenance free south facing rear garden with a raised tiled patio area makes this dreamy garden the perfect spot for al fresco dining or to enjoy your morning coffee. There is a self contained entertainment area to the rear. The block built shed is alarmed and has electricity. To the front is a cobblelocked driveway. There is ample parking to the front of the property with large gate providing access to the rear garden.
Fixtures and Fittings
Included in the sale are carpets, selected curtains, blinds,
integrated appliances and selected light fittings.

BER No: B2
Energy Performance Indicator:
CONTACT
PHONE: 01 624 2320
Fax: 01 6244250
Email: info@french-estates.ie
Web: www.french-estates.ie
PSRA licence no. 002373