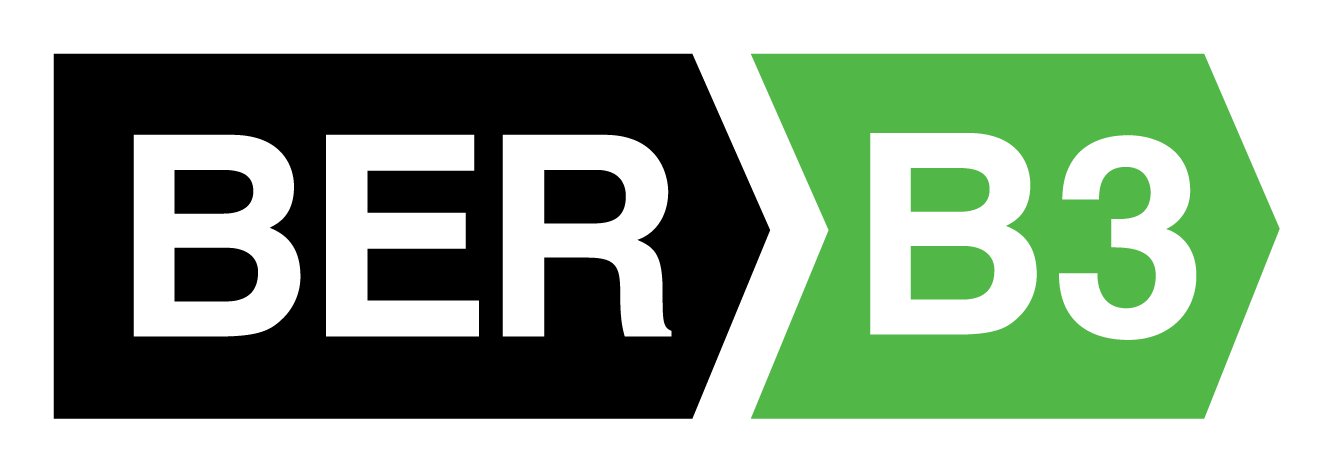- Home
- New Developments
- Sales
- Lettings
- K-Club
- Commercial
- Development Land
- Valuations
- Advice
- Private Clients
Over 50 years
of professional experience
Valuation
Services
An expansive detached residence of c. 3,733 sq. Ft / 349 sq.m set in a mature and private setting on c. 1.2 acres.
Location
Castlemaine is an elegant and spacious detached bungalow set amidst c. 1.2 acres of rolling Kildare countryside in Turnings Straffan. Set back from the road, this home is beautifully located off an enchanting tree lined avenue in Turnings, Straffan, in one of the most sought-after residential locations in Kildare.
Accessed through electronic gates and with a sweeping driveway providing both seclusion and privacy in this delightful country setting. Set on c. 1.2 acre of sylvan countryside in a mature and private setting this imposing and expansive detached home boasts circa 3,700 sq. ft. of light filled and flowing accommodation and comprises of 4 double bedrooms, 2 reception rooms, a spacious open plan kitchen cum dining /living area and 2 further bedrooms in the converted attic. The generous extension to the rear is flooded with natural light with wall-to-wall windows. This room has immediate access to the south facing garden, which is just the perfect spot for al fresco dining or just to sit and enjoy your morning coffee.
This truly expansive residence offers the discerning buyer a country, tranquil lifestyle and with close proximity to the M4 and N7 means you will be in Dublin City Centre by car in 35 minutes. The charming village of Straffan is on the doorstep which is home to the prestigious, Kildare Country Club commonly known as The K Club. This vibrant village has two public houses, a well-regarded primary school, a GAAclub, soccer club, a bustling convenience store with a petrol station and post office, several excellent restaurants in The K Club, trendy beauty salons, bustling cafes and Quirc interior design store.
Entrance Hall: 8.15 m x 7.73 m
Spacious and light filled entrance hall with engineered laminate flooring, and provides central access to all rooms on the ground floor.
Living Room: 6.87 m x 5.67 m
Spacious room bathed in natural light over looking the front garden. This beautiful room contains an engineered laminate wood floor, a feature limestone fireplace with an electric fire inset.
Kitchen / Dining / Sitting Room: 11.45 m x 6.35 m
Spacious and light filled country style kitchen with a feature granite island, 5 ring rangemaster, wall and base
units, high shine porcelain tiles with patio doors providing access to the rear garden. This room is the perfect space for both casual dining and more formal entertaining. Provides access to both the utility and another reception room.
Utility: 3.21 m x 3.88 m
With ample storage, a sink and plumbed for laundry appliances.
Reception: 5.50 m x 3.58 m
Light filled overlooking the front garden with engineered laminate flooring.
Guest WC: 2.7 m x 3.0 m
Fully tiled with wc, wbh, large shower cubicle and a stand alone bath.
Master Bedroom: 4.0 m x 4.5 m
Light filled spacious double bedroom overlooking the front garden with wall to wall wardrobes, a laminate wood floor and an en-suite.
En-suite: Fully tiled with a wc, whb and shower cubical with a pump shower.
Bedroom 2: 3.3 m x 4.4 m
Overlooking the rear garden with built in wardrobes, laminate wood flooring and an en-suite.
En-suite: Fully tiled with a wc, whb and shower cubical with a pump shower.
Bedroom 3: 3.8 m x 3.2 m
Large double bedroom overlooking the rear garden with a laminate wood floor and built in wardrobes.
Bedroom 4/Office: 2.9 m x 3.9 m
Currently used as an office, overlooking the front garden with build in shelving and storage.
Attic Conversion:
Landing: 9.6 m x 2.8 m
Large light filled landing with engineered laminate wood flooring, velux window and a storage room.
Room 1: 3.4 m x 2.8 m
Spacious double bedroom overlooking the side garden with engineered laminate wood flooring.
Room 2: 3.4 m x 2.8 m
Large room with engineered laminate wood floor and velux windows.
Room 3:
Large dressing room with built in wardrobes, velux windows and an engineered laminate floor.
Bathroom: 4.91 m x 2.99 m
Spacious fully tiled bathroom with wc, two whb's, large shower cubicle and a large jacuzzi bath.
Outside
Set back from the road in an enchanting sylvan setting, the surrounds of Castlemaine feature a lovely mixture of lawn, herbaceous borders, shrubberies and specimen mature trees. There is ample parking at the property. The large surrounding gardens have a sunny south facing aspect to the rear of the property and the tranquil views of the countryside make this the perfect spot for al fresco dining or to enjoy your morning coffee.
Tenure
Freehold.

BER No: B3
Energy Performance Indicator:
CONTACT
PHONE: 01 624 2320
Fax: 01 6244250
Email: info@french-estates.ie
Web: www.french-estates.ie
PSRA licence no. 002373