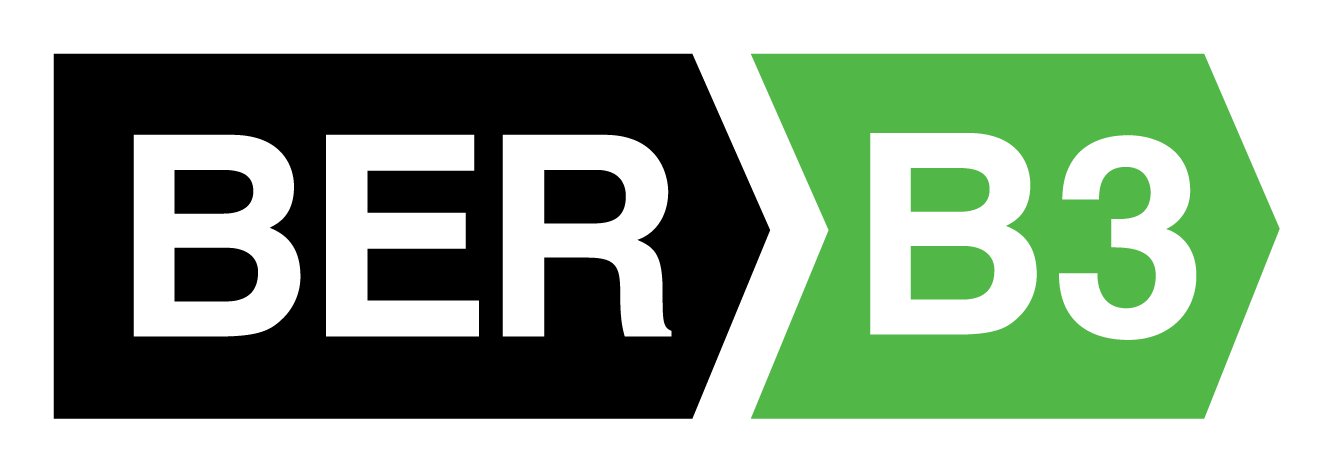- Home
- New Developments
- Sales
- Lettings
- K-Club
- Commercial
- Development Land
- Valuations
- Advice
- Private Clients
Over 50 years
of professional experience
Valuation
Services
French Estates are delighted to present to the market this stunning three bedroom family home located in the sought after development of Rochford, Kilcock. Extending to an area of 107 sq.m and adjacent to a large green area, no. 11 comes to the market in pristine condition. This beautiful "B" rated home has been meticulously maintained and benefits enormously from a cobblelock maintenance free rear garden. Rochford Avenue is adjacent to Kilcock G.A.A club and is within walking distance from the bustling Kilcock Town Centre with its array of shops, cafes, restaurants and recreational facilities. The Royal Canal Greenway runs through the village centre, which is ideal for walkers, runners & cyclists of all ages. Enviably conveniently located and serviced by a superb bus and rail network, improvements to the adjoining M4 Motorway allows swift and easy access to Dublin. You will be in the city centre in 40 minutes by car.
Entrance Hallway: 4.39 m x 2.07 m
Large entrance hall with tiled flooring,under stair storage and provides access to living room and kitchen cum dining room.
Living Room: 5.74 m x 3.77 m
Light filled living room with a feature bay window overlooking the front garden with laminate wood flooring, a wood burning stove with double doors providing access to the kitchen.
Kitchen/ Dining room: 6.81 m x 5.82 m
Light filled open plan kitchen with shaker style wall and base units, tiled splash backs, recessed spot lights, tiled flooring and a cosy dining area. Patio doors provide access to the rear garden.
Utility: 1.80 m x 1.48 m
Plumbed for washing machine and dryer with storage presses, counter top and tiled flooring.
Landing: 3.03 m x 2.46 m
With carpet flooring and provides access to all three bedrooms, family bathroom and a shelved hotpress with immersion. Access to attic via stira staircase.
Master bedroom: 5.77 m x 3.09 m
Spacious double bedroom overlooking the front garden with laminate wood flooring, built in wardrobes and an en-suite.
Ensuite: 2.54 m x 1.83 m
Fully tiled with wc, whb, tiled floor and a pump shower.
Bedroom 2: 3.79 m x 2.96 m
Large double bedroom overlooking the rear garden with laminate wood flooring and built in wardrobes.
Bedroom 3: 3.42 m x 2.48 m
Single bedroom overlooking the rear garden with laminate flooring and built in wardrobes and a vanity unit.
Family Bathroom: 2.48 m x 2.39 m
Fully tiled family bathroom with a white three piece suite including a bath with a pump shower, wc and whb and tiled flooring.
Gardens:
Enclosed, landscaped and cobblelocked rear garden perfect for al fresco dining with a side entrance, steel shed and a self contained unit suitable for multiple uses.
Included in the Sale:
All blinds, carpets, curtains, light fittings and integrated appliances.

BER No: B3
Energy Performance Indicator:
CONTACT
PHONE: 01 624 2320
Fax: 01 6244250
Email: info@french-estates.ie
Web: www.french-estates.ie
PSRA licence no. 002373