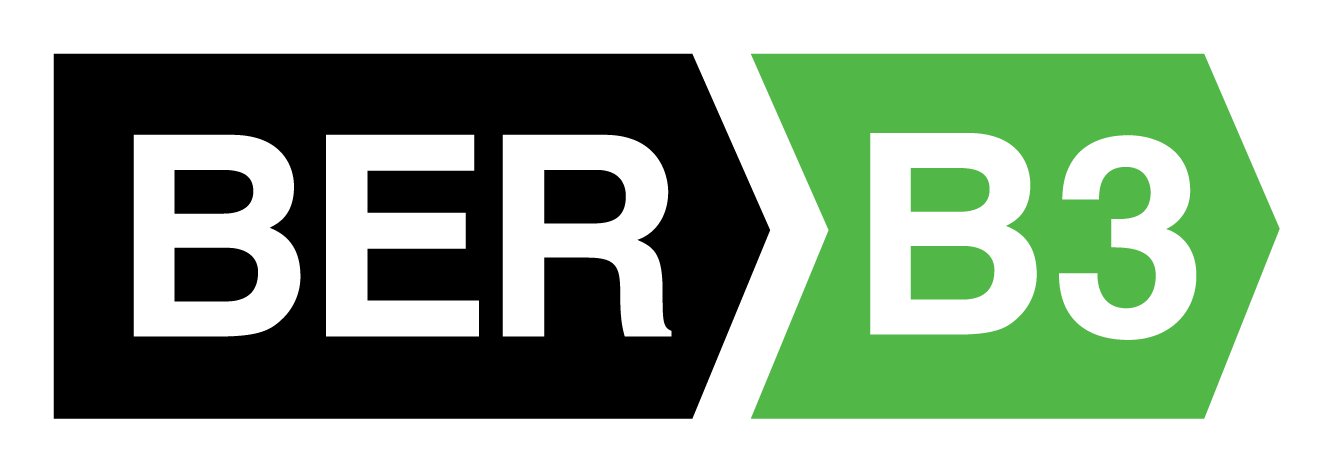- Home
- New Developments
- Sales
- Lettings
- K-Club
- Commercial
- Development Land
- Valuations
- Advice
- Private Clients
Over 50 years
of professional experience
Valuation
Services
No. 11, is a newly renovated, extended and exquisite four bedroom family home with an attic conversion, superbly located in Straffan Gate just a short stroll from Straffan Village, Co. Kildare. This part brick fronted home extending to an area of c. 1,873 sq. ft. comes to market in immaculate condition offering expansive and light filled accommodation throughout. The first floor comprises of 4 generous bedrooms one with en-suite, a family bathroom and stairs providing access to an attic conversion completed in 2021. The property enjoys one of Kildare's most exclusive and popular locations. Straffan is well known for being home to the prestigious Kildare Country Club commonly known as The K Club and is strategically located between the N7 and M4, with Dublin City & Airport within about a 35 minute drive. This luxury home affords the discerning buyer all the benefits of village life while still set amid a tranquil and country setting.
Entrance Hallway: 5.75 m x 2.25 m
Spacious entrance hall with a high shine tiled flooring, radiator cover and provides access to the living room, large open plan kitchen and guest wc.
Guest wc: 1.63 m x 1.30 m
With wc, whb and a tiled floor.
Living Room: 5.62 m x 4.48 m
Light filled living room overlooking the front garden with a feature bay window and panelling, laminate flooring and a feature cast iron fire with a marble surround.
Kitchen cum dining: 7.10 m x 6.58 m
Bespoke kitchen with fully fitted wall and base units with feature granite work tops, integrated appliances, Neff double oven, recessed LED spot lights, high shine tiled flooring with feature bifold window hatch into the
playroom.
Playroom: 5.09 m x 3.12 m
Overlooking the rear garden with high shine floors, velux windows and french doors providing access to the rear garden.
Utility Room: 1.54 m x 1.46 m
Plumbed with washing machine and dryer. Containing a worktop and shelving with high shine tiled flooring and provides access to side garden.
Landing: 4.18 m x 2.38 m
Spacious and bright with carpet flooring, access to all four bedrooms, family bathroom and stairs to the attic conversion.
Master Bedroom: 4.68 m x 3.32 m
Large double bedroom overlooking the front garden with a feature bay window, carpet flooring, built in wardrobes and an en-suite.
En-suite: 2.37 m x 1.02m
Fully tiled with wc, whb and a shower cubicle with Triton AS 2000 shower with tiled flooring.
Bedroom 2: 3.35 m x 3.11 m
Light filled double bedroom overlooking the rear garden with laminate wood flooring and built in wardrobes.
Bedroom 3: 3.66 m x 3.11 m
Spacious double bedroom over looking the rear garden with laminate wood flooring and a built in wardrobes.
Bedroom 4: 3.41 m x 2.34 m
Light filled bedroom over looking the front garden with carpet flooring and built in wardrobe. Currently being used as an office.
Family Bathroom: 2.39 m x 1.68 m
Fully tiled with a white three piece suite including wc, whb, Jacuzzi bath with a Triton AS2000XT shower and tiled flooring.
Attic Conversion: 4.79 m x 4.68 m
Large and light filled attic conversion completed in 2021 currently being used as an office with carpet flooring, velux windows and eaves storage.
Gardens:
Maintenance free cobblelock front garden with ample parking and a large side entrance. Large private garden to the rear with a raised flower bed and a paved patio area perfect for al fresco dining. The pristinely manicured gardens are not overlooked to the front or rear.
Included in Sale:
Carpets, curtains, integrated appliances and selected light fittings.

BER No: B3
Energy Performance Indicator:
CONTACT
PHONE: 01 624 2320
Fax: 01 6244250
Email: info@french-estates.ie
Web: www.french-estates.ie
PSRA licence no. 002373