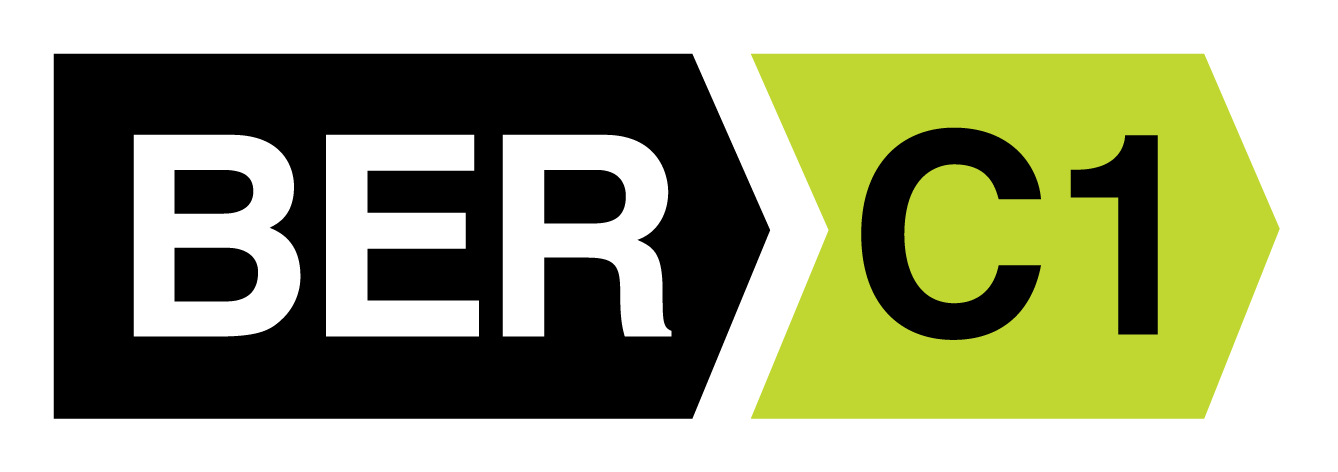- Home
- New Developments
- Sales
- Lettings
- K-Club
- Commercial
- Development Land
- Valuations
- Advice
- Private Clients
Over 50 years
of professional experience
Valuation
Services
French Estates are delighted to present to the market this beautiful and light filled three bedroom terraced house in Hazelhatch Park. This property extending to 95.73 sq. m, with well proportioned and light filled rooms has a newly refurbished kitchen with feature island, guest wc, living room, 3 spacious bedrooms, master with en suite and a family bathroom. This property enjoys an enviably convenient location adjacent to the bustling Celbridge Village with its excellent schools, shops, bars, cafes, restaurants and transport links. The historic Castletown House and parklands which host many cultural events, park runs and markets is only a short stroll away. With the M4 close by, a 30 minute drive will have you right in the city centre by car.
Entrance Hallway: 4.71 m x 1.96 m
Light filled entrance hall with engineered laminate wood flooring,radiator cover, understairs storage, guest wc and access to living room and kitchen.
Kitchen / Dining Room: 4.47 m x 3.41 m
Open plan kitchen/dining room with a fully fitted wall and base units, integrated appliances, tiled splash back and engineered laminate wood flooring. There is also a feature island with pendant lighting overlooking the front garden with a bay window.
Living Room: 5.57 m x 3.59 m
Light filled living room overlooking the rear garden with engineered laminate wood floor, radiator cover and a feature fireplace with an electric fire. French doors provide access to the rear garden.
WC: 1.55 m x 1.44 m
With wc and whb and plumbed for washing machine.
Landing: 3.07 x 2.20 m
Spacious and bright providing access to all 3 bedrooms, bathroom and hot press with immersion. Pull down stira access to attic and engineered laminate wood flooring.
Master Bedroom: 3.63 m x 3.49 m
Large double bedroom overlooking the rear garden with laminate wood flooring, built in wardrobes, vanity unit, radiator cover and en-suite.
En-suite: 2.57 m x 1.08 m
Part tiled with three piece suite including wc, whb a shower cubicle with a pump shower and tiled flooring.
Bedroom 2: 3.73 m x 3.38 m
Light filled double bedroom overlooking the front with laminate wood flooring and built in wardrobes.
Bedroom 3: 2.86 m x 2.76 m
Light filled single bedroom overlooking the front with laminate wood flooring and built in wardrobes.
Family Bathroom: 2.52 m x 2.10 m
Part tiled with white three piece suite including whb, wc, bath and engineered laminate wood flooring.
Gardens:
Private rear garden with decking area, perfect for peace of mind if you have young children. Landscaped to the front.
Included in Sale:
Carpets, curtains, blinds, integrated appliances and light fittings.

BER No: C1
Energy Performance Indicator:
CONTACT
PHONE: 01 624 2320
Fax: 01 6244250
Email: info@french-estates.ie
Web: www.french-estates.ie
PSRA licence no. 002373