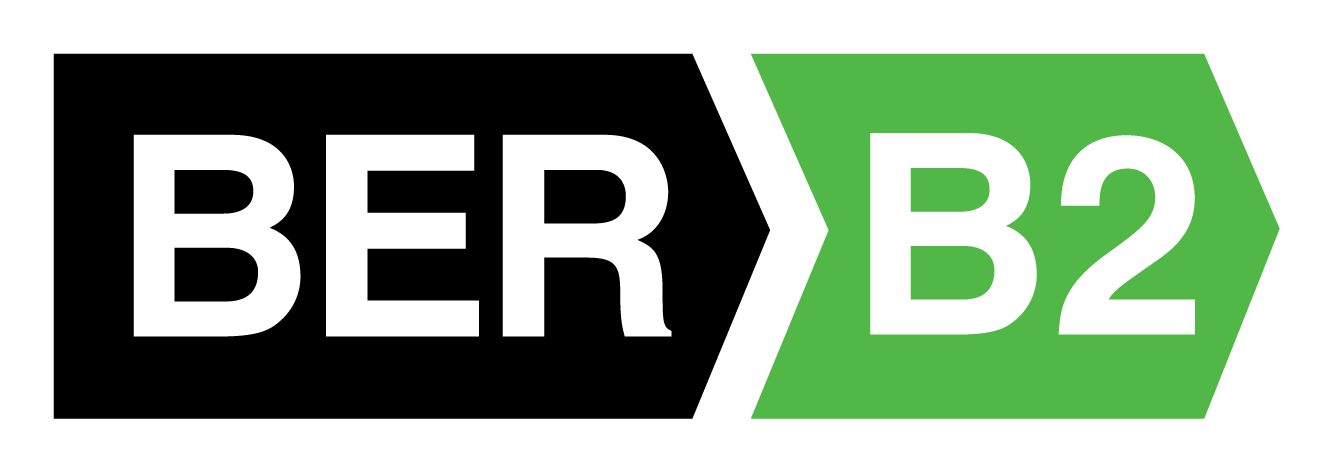- Home
- New Developments
- Sales
- Lettings
- K-Club
- Commercial
- Development Land
- Valuations
- Advice
- Private Clients
Over 50 years
of professional experience
Valuation
Services
● Mains water, drainage & electricity
● GFCH
● Alarm
French Estates are delighted to present to the market this great opportunity to acquire a wonderful family home in Castlegate Row in Adamstown. No. 4 is a spacious 3 bedroom residence with light filled and well proportioned rooms nestled in a quiet cul de sac and is located directly opposite the Adamstown Castle Educate Together National School. Castlegate Row is located in a very popular development with convenient access to Lucan Village and numerous shops including Lidl (Shackleton Park), Lucan Shopping Centre (Supervalu), Hillcrest Shopping Centre (Tesco) and more recently The Crossings (Aldi & Tesco) at Adamstown. The property is ideally located only a short stroll away from Adamstown train station and is next to numerous bus routes. There are also a selection of primary and secondary schools close by as well as a host of other amenities that includes Lucan pitch and putt, Lucan Sarsfields GAA club and multiple parks. With the M4 on your door step, a 20 minute drive will have you right in the city centre by car.
Entrance Hallway: 5.10 m x 2.25 m
Spacious entrance hall with laminate wood flooring and provides access to the living room, kitchen, guest wc and understairs storage closet.
Living Room: 4.68 m x 3.83
Light filled living room overlooking the front garden with a laminate wood floor and a feature fireplace with an electric fire inset and a bay window.
Open Plan Kitchen / Dining Area: 5.70 m x 3.50 m
Open plan kitchen/dining area with fully fitted wall and base units, tiled splash back, integrated appliances and a tiled floor. Double doors provides access to rear patio area.
Guest wc: 2.40 m x 1.50 m With wc, whb and a tiled floor.
Landing: 3.40 m x 2.10 m
Spacious and bright with tongue and groove flooring, access to all three bedrooms, family bathroom and a hotpress with immersion.
Master Bedroom: 4.00 m x 3.40 m
Large double bedroom overlooking the front garden with tongue and groove flooring, built in wall to wall wardrobes and en-suite.
En-suite: 2.10 m x 1.04 m
Part tiled with a white three piece suite including, shower cubicle with pump shower, whb and wc and tiled flooring.
Bedroom 2: 4.10m x 3.20 m
Spacious light filled double bedroom overlooking the rear garden with built in wardrobes and tongue and groove flooring.
Bedroom 3: 3.50 m x 2.60 m
Large single bedroom overlooking the rear garden with built in wardrobes and tongue and groove flooring.
Family Bathroom: 2.11 m x 1.80 m
Part tiled with white three piece suite including whb, wc, bath with pump shower and tiled flooring.
Gardens:
Private and maintenance free rear patio area which is perfect for al fresco entertaining with rear access to a communal garden.
Included in Sale:
Blinds, integrated appliances and light fittings.

BER No: B2
Energy Performance Indicator:
CONTACT
PHONE: 01 624 2320
Fax: 01 6244250
Email: info@french-estates.ie
Web: www.french-estates.ie
PSRA licence no. 002373