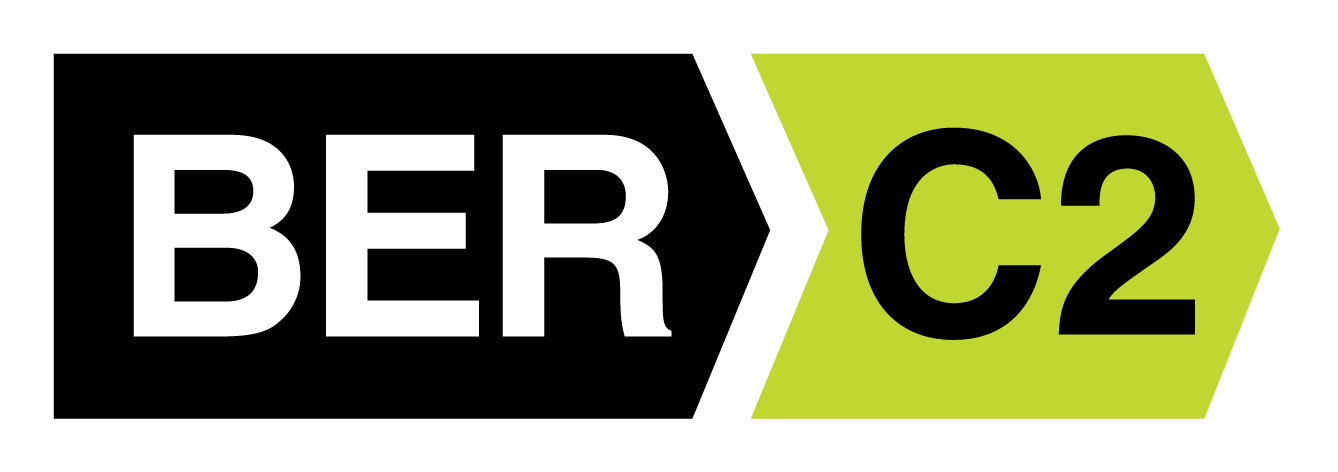- Home
- New Developments
- Sales
- Lettings
- K-Club
- Commercial
- Development Land
- Valuations
- Advice
- Private Clients
Over 50 years
of professional experience
Valuation
Services
Nestled on a quiet road in the prestigious development of Weston Park in Lucan, French Estates are delighted to present No. 29 Weston Meadows to the market. The appeal of this extended four bedroom semi-detached family home is instantly obvious. This expansive family home is enviably located in one of Lucans most sought after and prestigious residential addresses. Extending to an area of c. 130 sq.m., the ground floor accommodation comprises of an extended open plan kitchen cum dining room with a feature island, a spacious living room to the front of the property and a guest wc. On the first floor, the property benefits enormously from 4 bedrooms, one of which has an en-suite. No 29 Weston Meadows is conveniently located overlooking a large green area with tennis courts. It also provides easy access to local amenities, schools, parks, and major transportation routes like the N4/M4 and M50. With the M4 on your door step, a 20 minute drive will have you right in the city centre by car.
Entrance Hallway: 5.9 m x 1.7 m
Spacious entrance hall with cherry wood flooring, understair storage and provides access to the living room, kitchen and guest wc.
Living Room: 5.9 m x 4.0 m
Spacious and light filled living room overlooking the front garden with cherry wood floor. Double doors provide access to the kitchen.
Open Plan Kitchen / Dining Area: 5.8 m x 5.5 m
Extended open plan kitchen/dining area with fully fitted wall and base units, tiled splash backs, feature brick island, integrated appliances including a gas hob and a tiled floor. Double doors provide access to the west facing rear garden.
Guest wc: 1.8 m x 0.8 m With wc, whb and a tiled floor.
Landing: 2.5 m x 3.9 m
Spacious and bright with carpet flooring, access to all four bedrooms, family bathroom and a hotpress.
Master Bedroom: 4.7 m x 2.9 m
Large double bedroom overlooking the front garden with carpet flooring, built in mirrored wardrobes and en -suite.
En-suite: 1.2 m x 3.3 m
Fully tiled with three piece suite including, shower cubicle with pump shower, whb and wc and tiled flooring.
Bedroom 2: 3.8 m x 3.7 m
Spacious double bedroom overlooking the rear garden with carpet flooring.
Bedroom 3: 2.3 m x 3.8 m
Large single bedroom overlooking the rear garden with built in wardrobes and carpet flooring.
Bedroom 4: 3.6 m x 2.5 m
Large single bedroom overlooking the front garden with built in wardrobes and tongue and groove flooring.
Family Bathroom: 2.4 m x 2.0 m
Fully tiled with white three piece suite including whb, wc, bath with a Triton T90si and a tiled floor.
Gardens:
Landscaped and spacious, private rear garden with a sunny west facing aspect which is perfect for al fresco entertaining, Contains a wooden shed.
Included in Sale:
Carpets, curtains, blinds, integrated appliances and light fittings.

BER No: C2
Energy Performance Indicator:
CONTACT
PHONE: 01 624 2320
Fax: 01 6244250
Email: info@french-estates.ie
Web: www.french-estates.ie
PSRA licence no. 002373